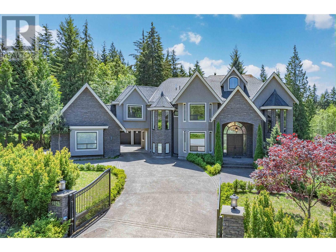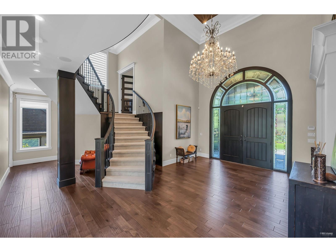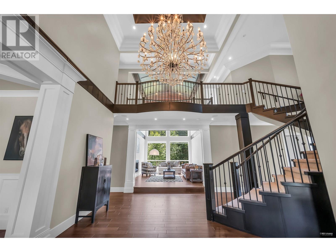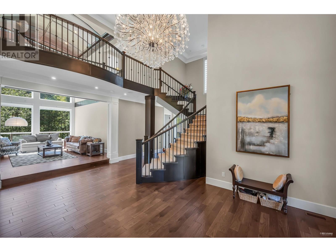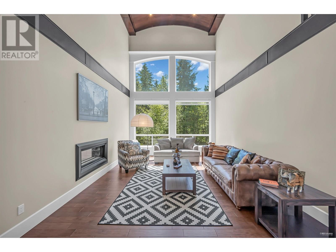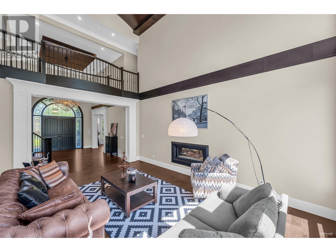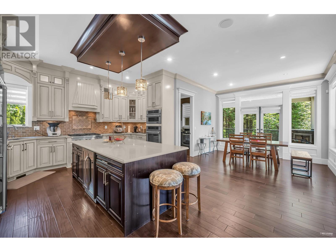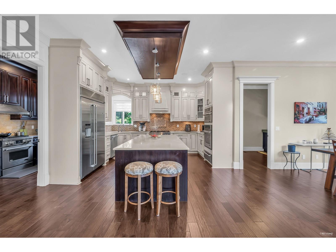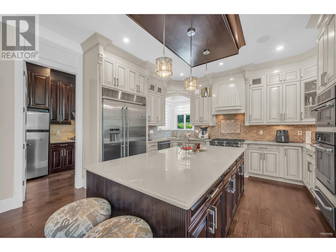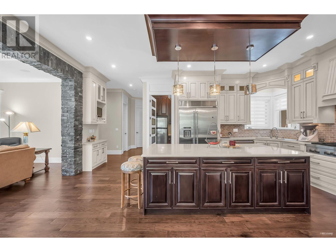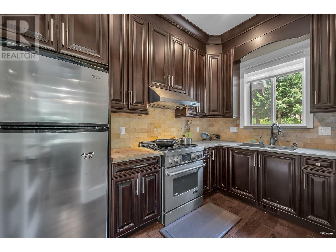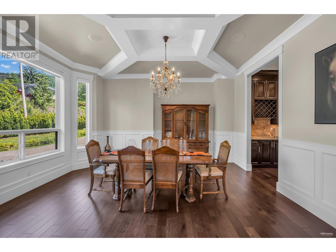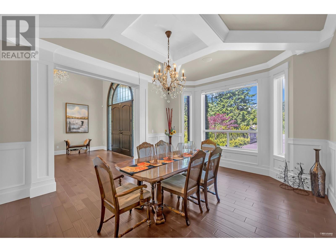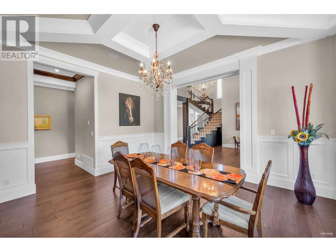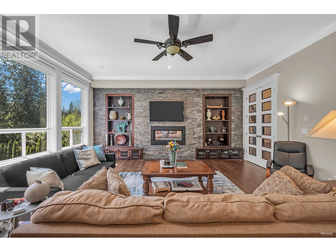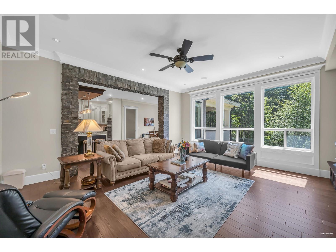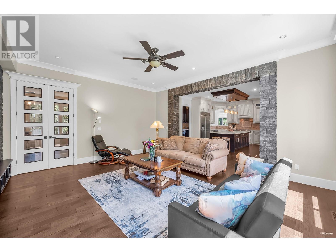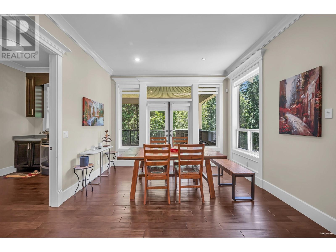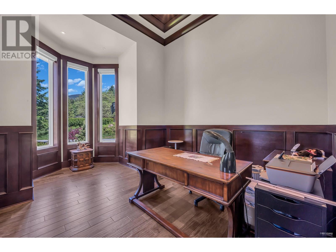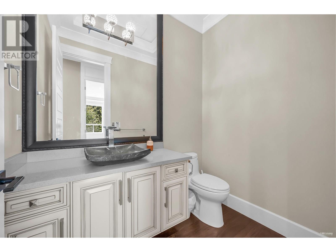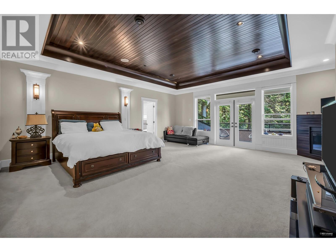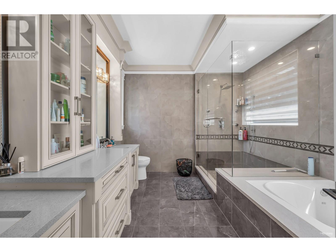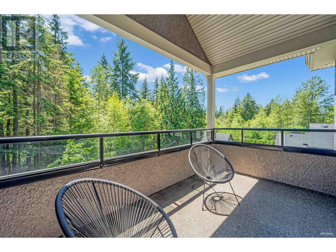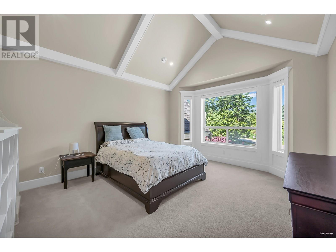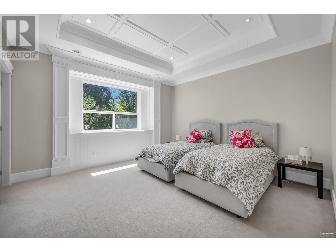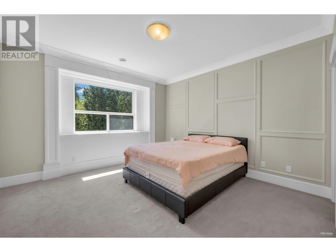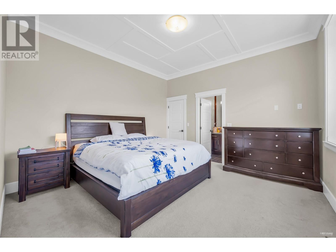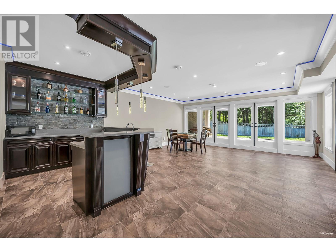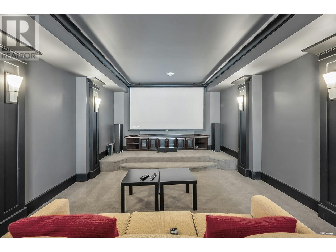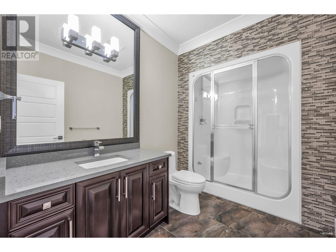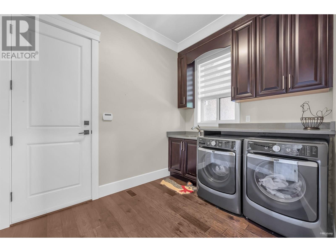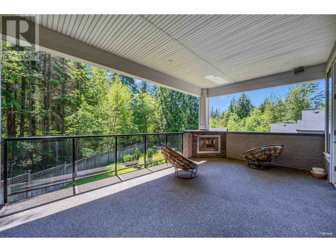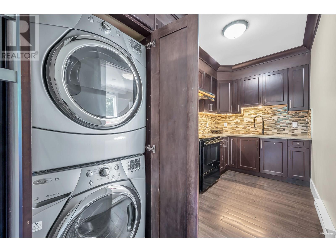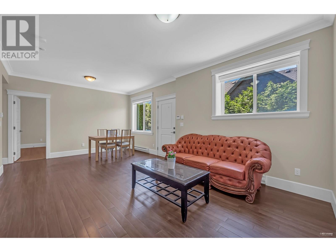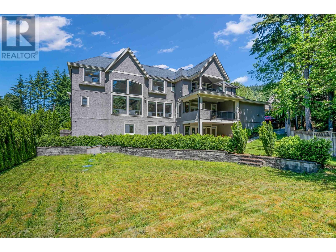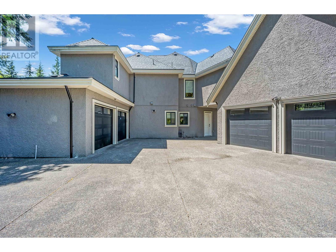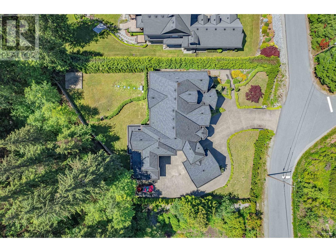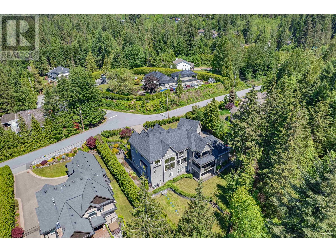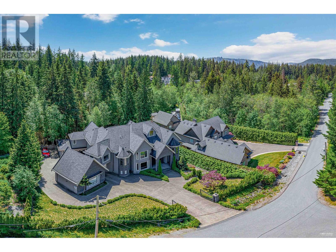8 Bedroom
9 Bathroom
8129 sqft
2 Level
Fireplace
Air Conditioned
Forced Air, Heat Pump
Acreage
$3,880,000
Magnificent 8 bed 8.5 bath 8129SF Anmore Estate sitting on 1 acre South facing Greenbelt lot. Gorgeous Custom built home with Grand Foyer & Stunning Chandelier, Elegant Gourmet Kitchen w/Wok Kitchen, Double height ceiling Living room, Formal Dining, bedroom with ensuite on main. Beautiful Office w/Cathedral ceiling. 4 bedroom 4 bath plus flex on upper level. South facing Master Suite with his and her closets, Spa-inspired bath and private balcony. Bright walkout basement has a large Entertainment room, wet bar, theater, full bath with steam shower, 2 guest bedrooms. Self-contained 2 bedroom LEGAL suite has separate entrance. Walking distance to Heritage Woods Secondary & Eagle Mountain Middle, 5 min drive to Butzen Lake, White Pine Beach. 10 min drive to Port Moody Centre & Skytrain. (id:57859)
Property Details
|
MLS® Number
|
R3028687 |
|
Property Type
|
Single Family |
|
Amenities Near By
|
Golf Course, Recreation, Shopping |
|
Features
|
Private Setting, Treed |
|
Parking Space Total
|
10 |
|
View Type
|
View |
Building
|
Bathroom Total
|
9 |
|
Bedrooms Total
|
8 |
|
Amenities
|
Laundry - In Suite |
|
Appliances
|
All |
|
Architectural Style
|
2 Level |
|
Basement Development
|
Finished |
|
Basement Features
|
Separate Entrance |
|
Basement Type
|
Unknown (finished) |
|
Constructed Date
|
2013 |
|
Construction Style Attachment
|
Detached |
|
Cooling Type
|
Air Conditioned |
|
Fire Protection
|
Security System, Smoke Detectors |
|
Fireplace Present
|
Yes |
|
Fireplace Total
|
5 |
|
Fixture
|
Drapes/window Coverings |
|
Heating Fuel
|
Natural Gas |
|
Heating Type
|
Forced Air, Heat Pump |
|
Size Interior
|
8129 Sqft |
|
Type
|
House |
Parking
Land
|
Acreage
|
Yes |
|
Land Amenities
|
Golf Course, Recreation, Shopping |
|
Size Irregular
|
1 |
|
Size Total
|
1 Ac |
|
Size Total Text
|
1 Ac |
https://www.realtor.ca/real-estate/28627812/1025-thomson-road-anmore



