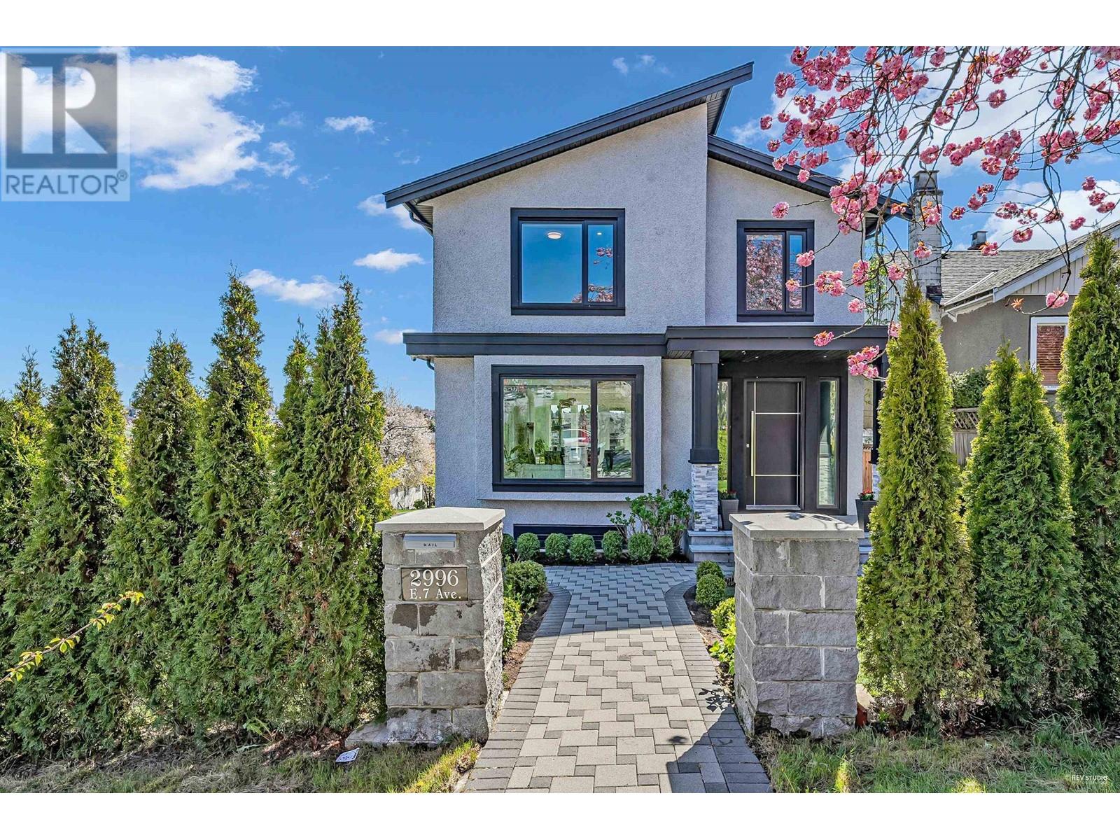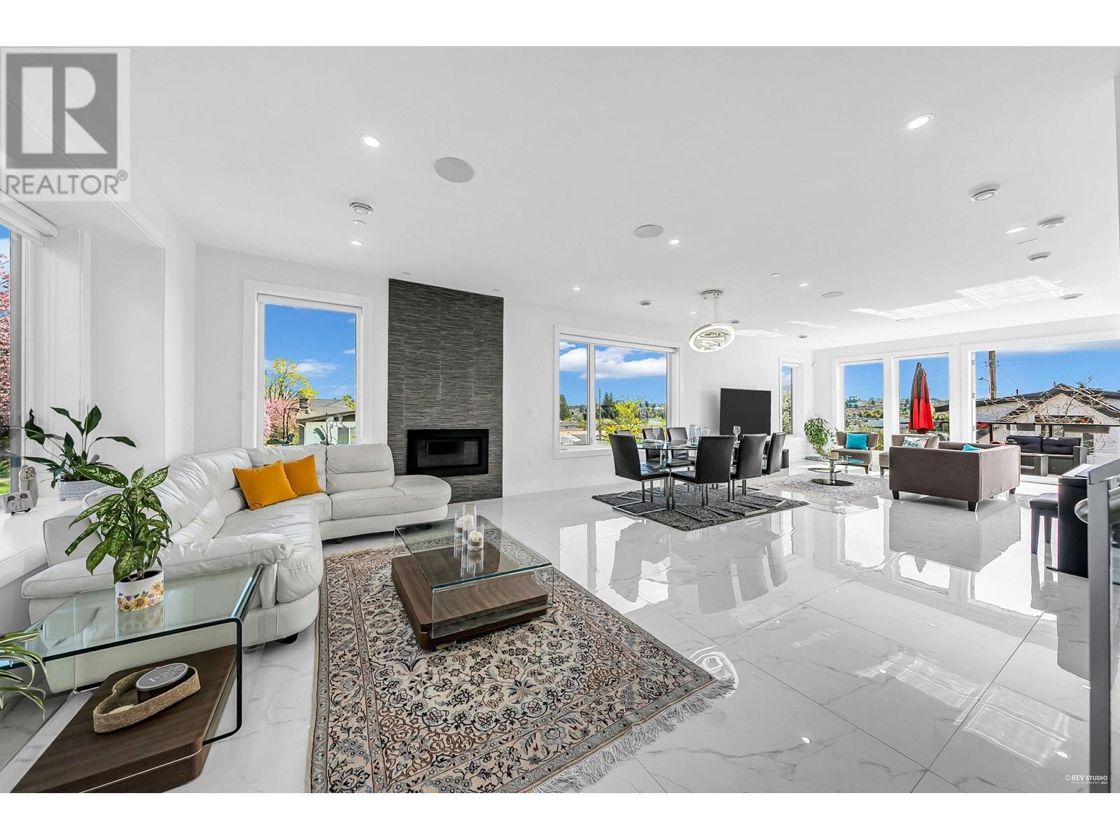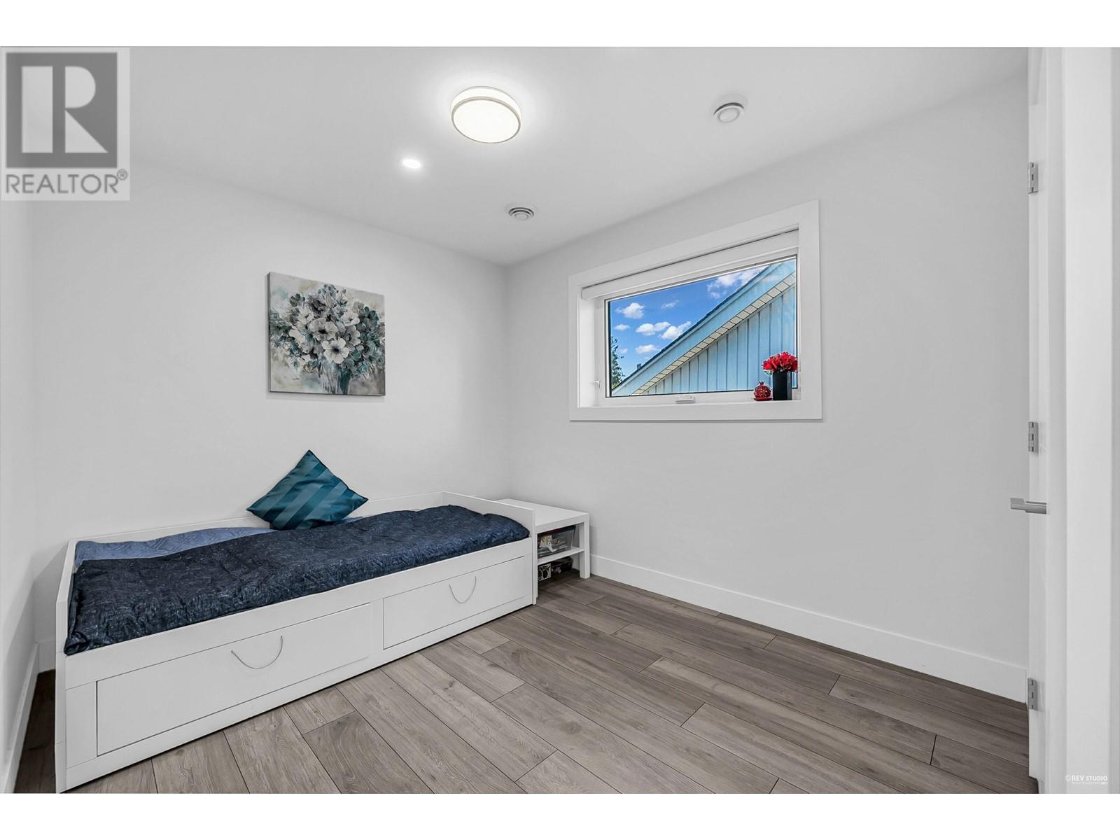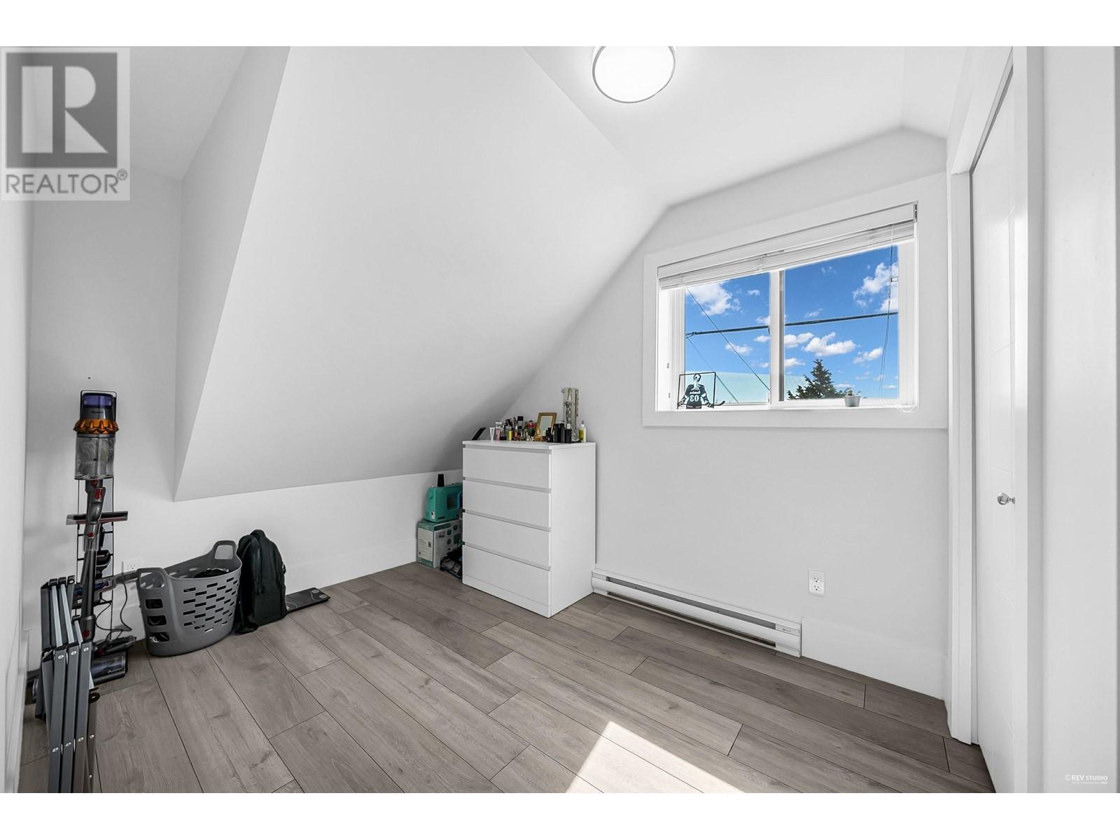7 Bedroom
7 Bathroom
3736 sqft
2 Level
Fireplace
Air Conditioned
Radiant Heat
$2,848,000
This absolutely amazing home sits on an elevated corner lot, showcasing breathtaking mountain and city views with separate access to each suite and laneway. Featuring 8 bedrooms+office and 7 bathrooms across a well-designed main house, two basement suites, and a laneway home. The main floor has 9 ft ceilings, a bright open living, a balcony with views, and a main + wok kitchen. Upstairs includes 3 spacious bedrooms including a master bedroom with primary ensuite and beautiful balcony and an office. The basement has a legal 2-bed suite and a 1-bed in-law suite. A spacious 800+ sqft 2-bed laneway is an extra mortgage helper. Radiant heat, A/C, quality finishings, & a functional layout complete this exceptional home. Steps to parks, shops, schools, and SkyTrain. Open house Sat June 13 :1-3pm (id:57859)
Property Details
|
MLS® Number
|
R3011711 |
|
Property Type
|
Single Family |
|
Amenities Near By
|
Recreation |
|
Features
|
Treed |
|
Parking Space Total
|
1 |
|
View Type
|
View |
Building
|
Bathroom Total
|
7 |
|
Bedrooms Total
|
7 |
|
Amenities
|
Laundry - In Suite |
|
Appliances
|
All, Dishwasher, Oven - Built-in |
|
Architectural Style
|
2 Level |
|
Basement Development
|
Finished |
|
Basement Features
|
Separate Entrance |
|
Basement Type
|
Unknown (finished) |
|
Constructed Date
|
2019 |
|
Construction Style Attachment
|
Detached |
|
Cooling Type
|
Air Conditioned |
|
Fire Protection
|
Smoke Detectors |
|
Fireplace Present
|
Yes |
|
Fireplace Total
|
1 |
|
Heating Fuel
|
Natural Gas |
|
Heating Type
|
Radiant Heat |
|
Size Interior
|
3736 Sqft |
|
Type
|
House |
Parking
Land
|
Acreage
|
No |
|
Land Amenities
|
Recreation |
|
Size Frontage
|
33 Ft |
|
Size Irregular
|
4026 |
|
Size Total
|
4026 Sqft |
|
Size Total Text
|
4026 Sqft |
https://www.realtor.ca/real-estate/28420496/2996-e-7th-avenue-vancouver












































