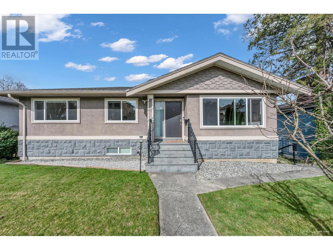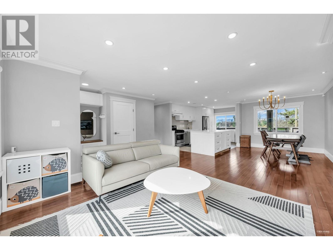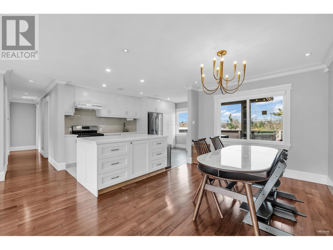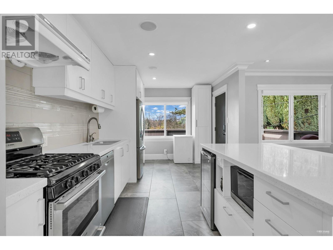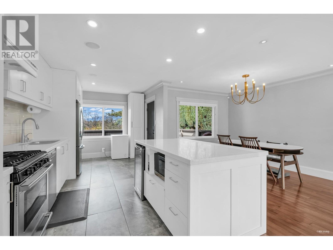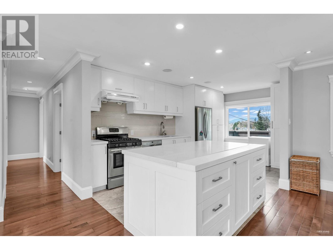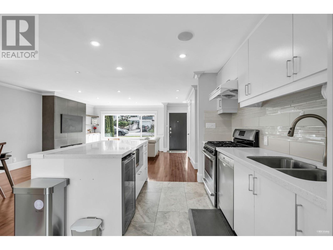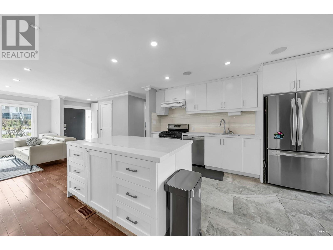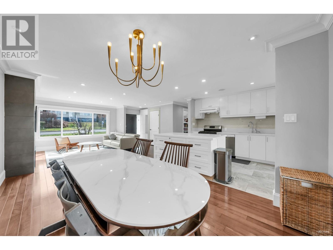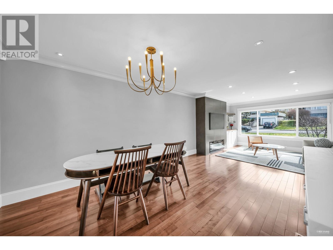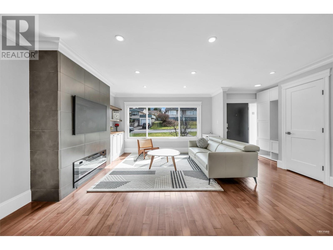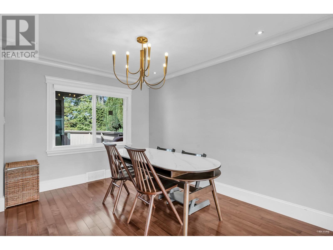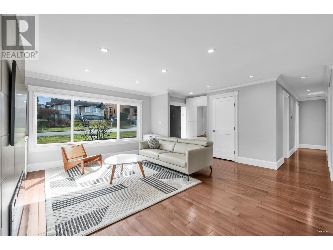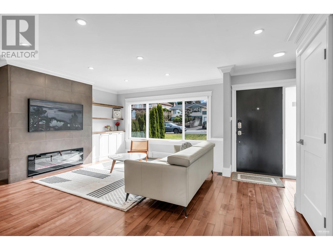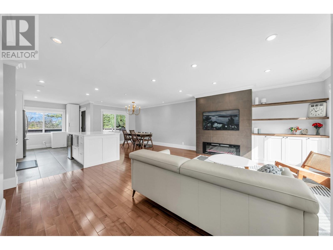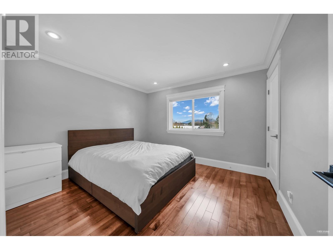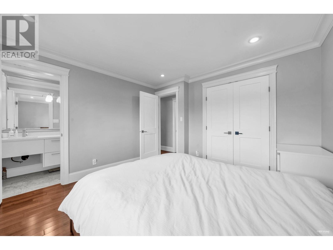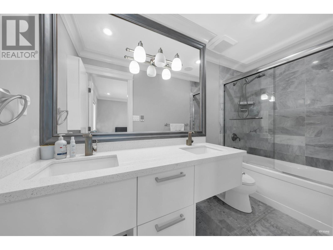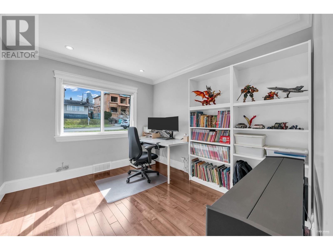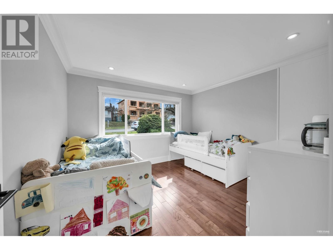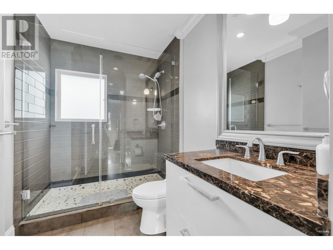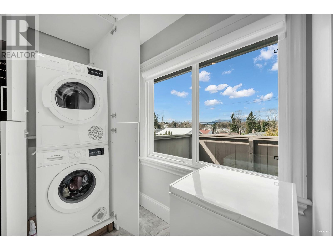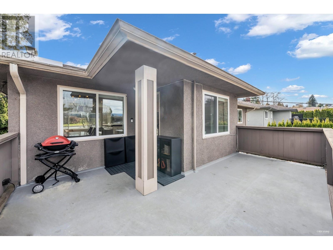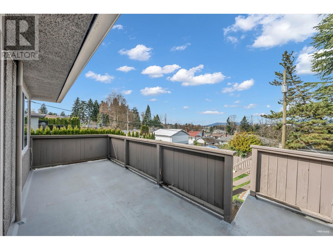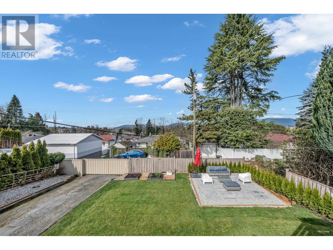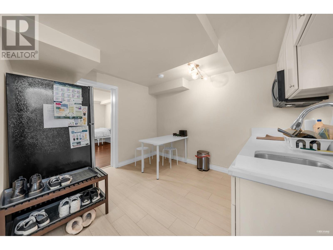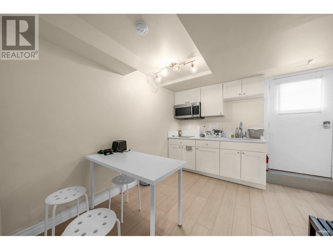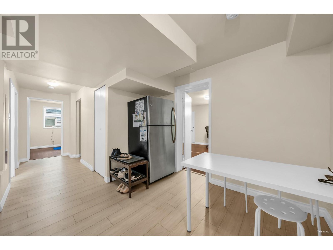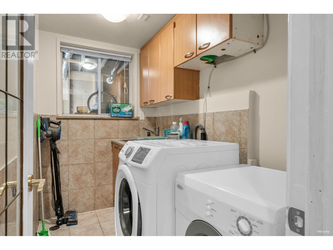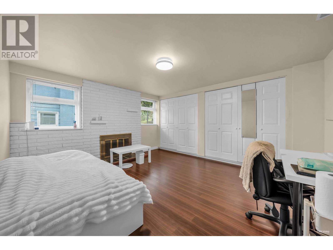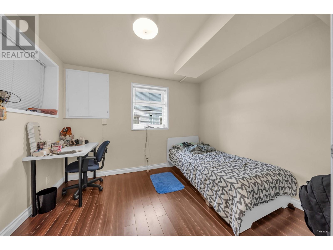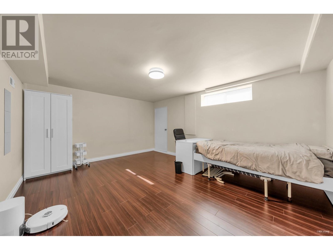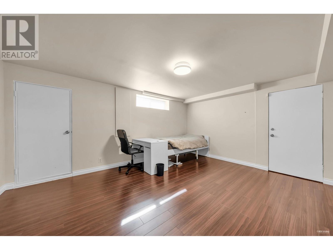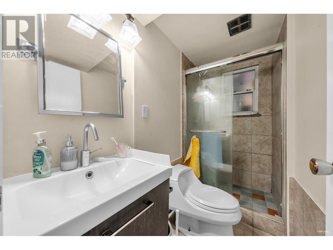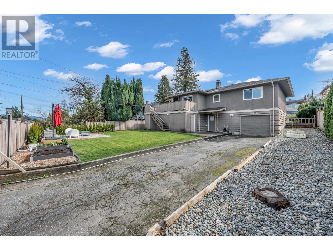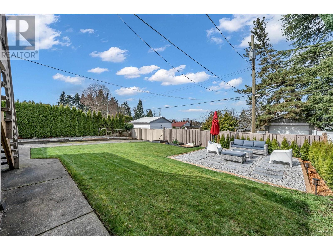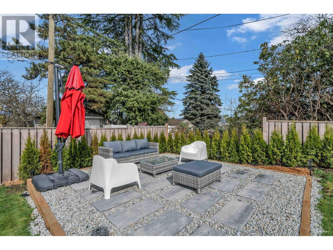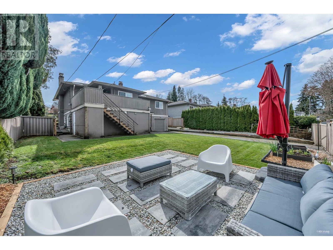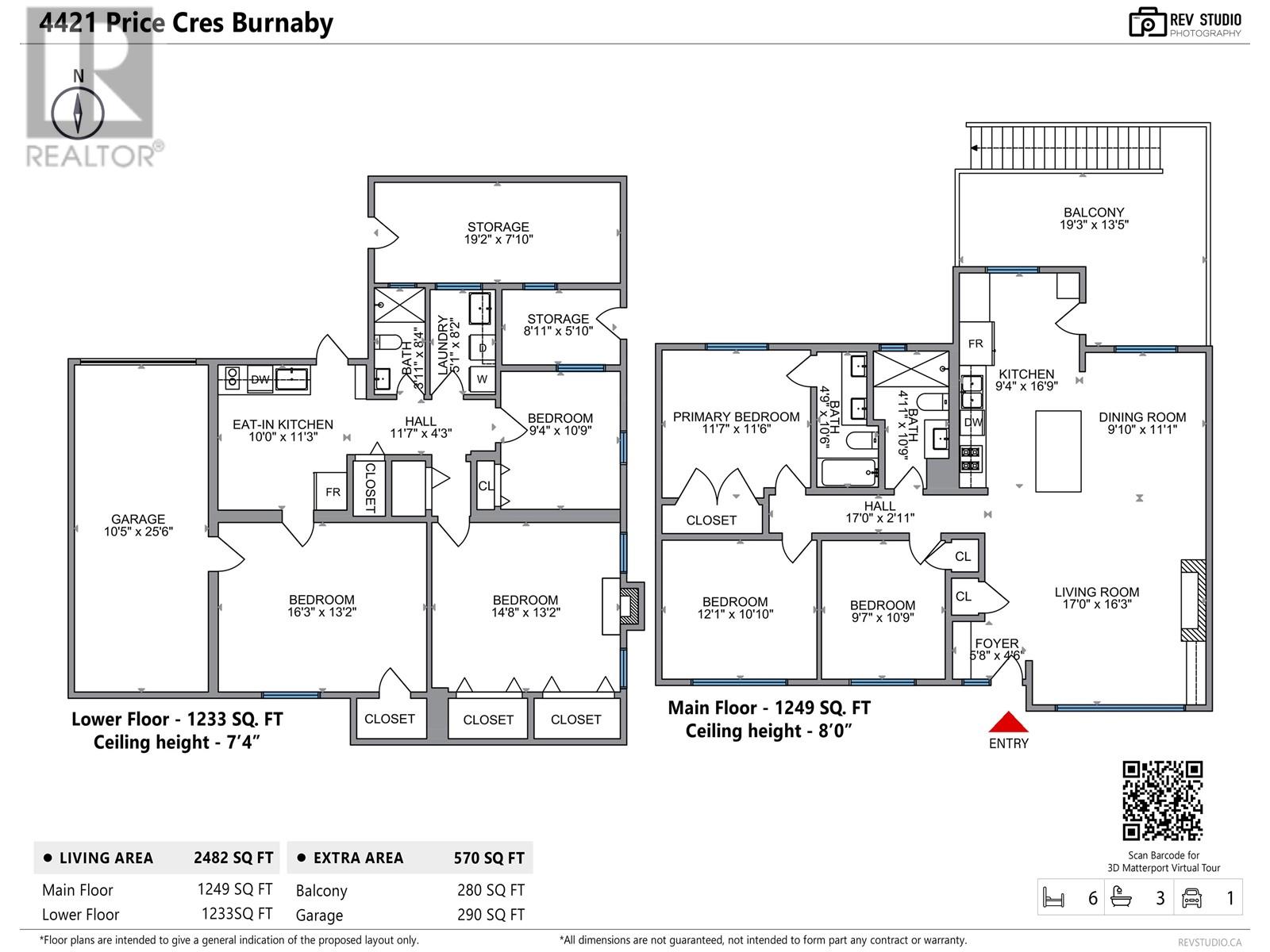4421 Price Crescent Burnaby, British Columbia V5G 2N5
Interested?
Contact us for more information
$2,389,000
Nestled on a serene, newly paved street in the coveted Garden Village, this beautifully renovated South Facing home offers breathtaking panoramic mountain views! Open-concept main floor boasts a sleek modern kitchen with quartz countertops, elegant lighting, and a stylish electric fireplace. Indulge in spa-inspired bathrooms with heated floors for ultimate comfort. Updated three-bedroom suite on the lower level, complete with its own kitchen, washer/dryer, and private entrance. Recent upgrades include hot water on-demand, updated furnace, roof, and windows. Enjoy a lush backyard oasis, private patio, and convenient extra parking. Unbeatable location-minutes from Metrotown, BCIT, Brentwood and transits. School catchment: Chaffey-Burke, Moscrop. OPEN May 3rd 2-4pm (id:57859)
Open House
This property has open houses!
2:00 pm
Ends at:4:00 pm
Property Details
| MLS® Number | R2979256 |
| Property Type | Single Family |
| Amenities Near By | Shopping |
| Features | Central Location, Private Setting |
| Parking Space Total | 3 |
| View Type | View |
Building
| Bathroom Total | 3 |
| Bedrooms Total | 6 |
| Appliances | All |
| Architectural Style | 2 Level |
| Basement Development | Finished |
| Basement Features | Separate Entrance |
| Basement Type | Unknown (finished) |
| Constructed Date | 1954 |
| Construction Style Attachment | Detached |
| Fireplace Present | Yes |
| Fireplace Total | 1 |
| Heating Type | Forced Air |
| Size Interior | 2482 Sqft |
| Type | House |
Parking
| Garage | 1 |
Land
| Acreage | No |
| Land Amenities | Shopping |
| Size Frontage | 60 Ft |
| Size Irregular | 6600 |
| Size Total | 6600 Sqft |
| Size Total Text | 6600 Sqft |
https://www.realtor.ca/real-estate/28041096/4421-price-crescent-burnaby



