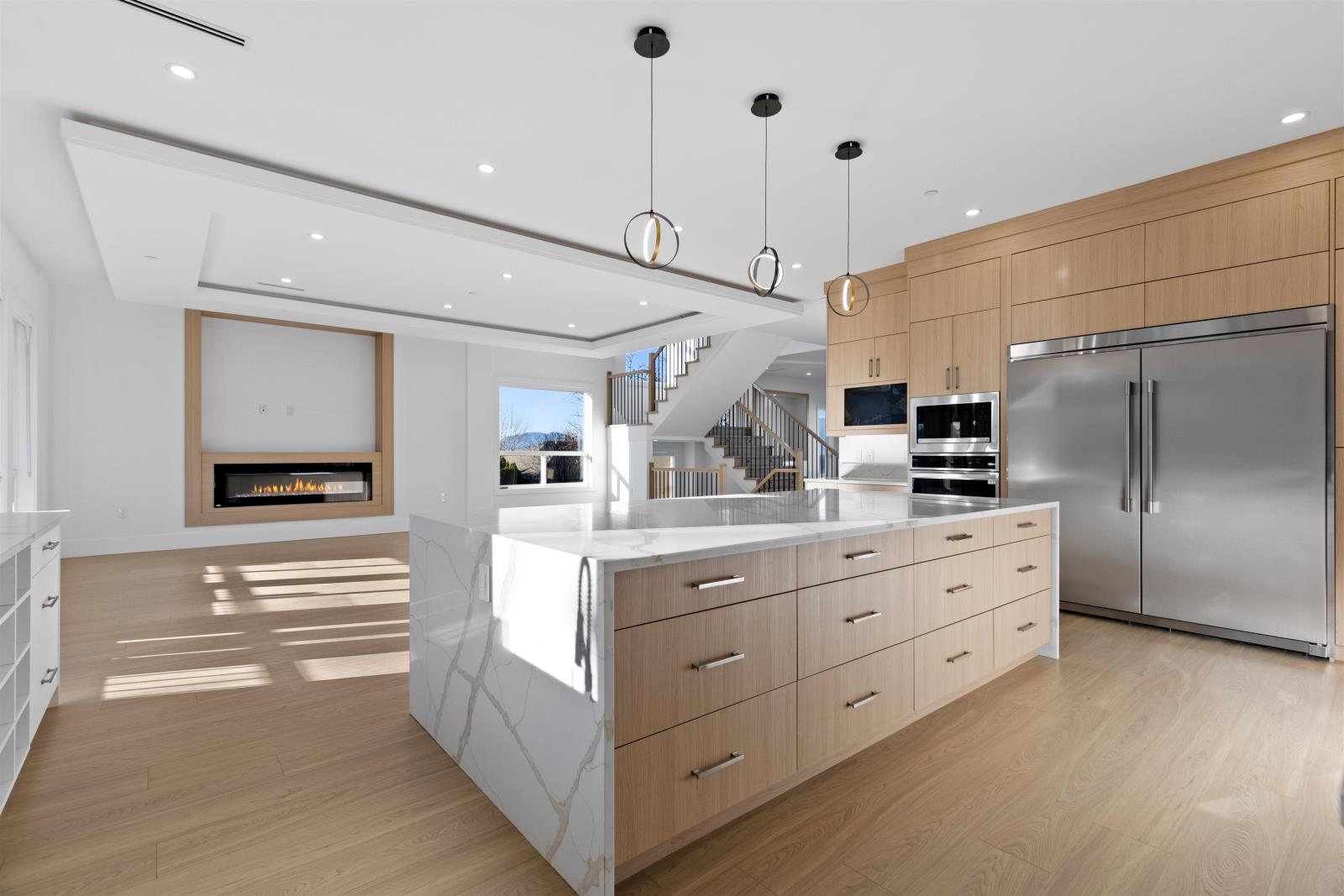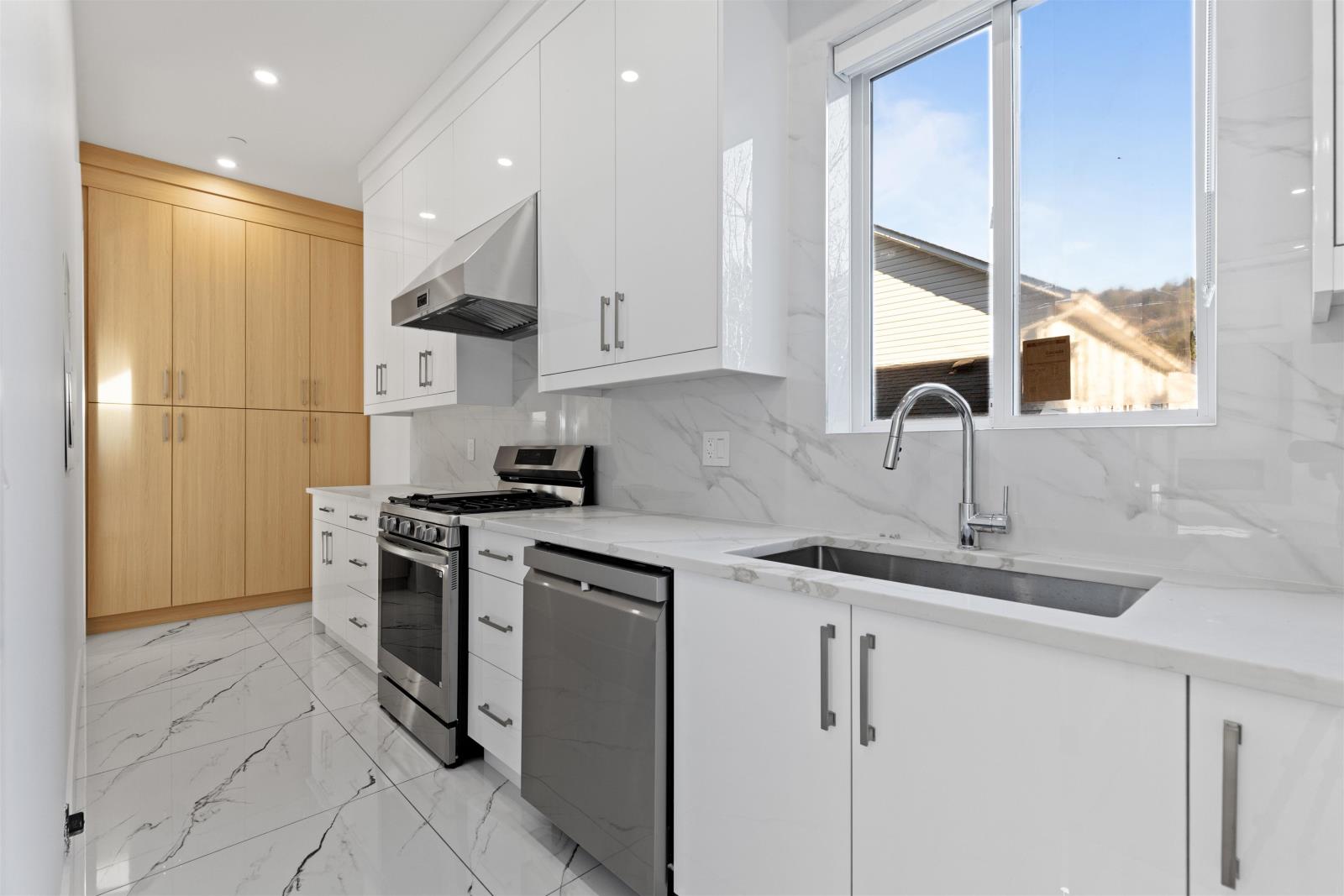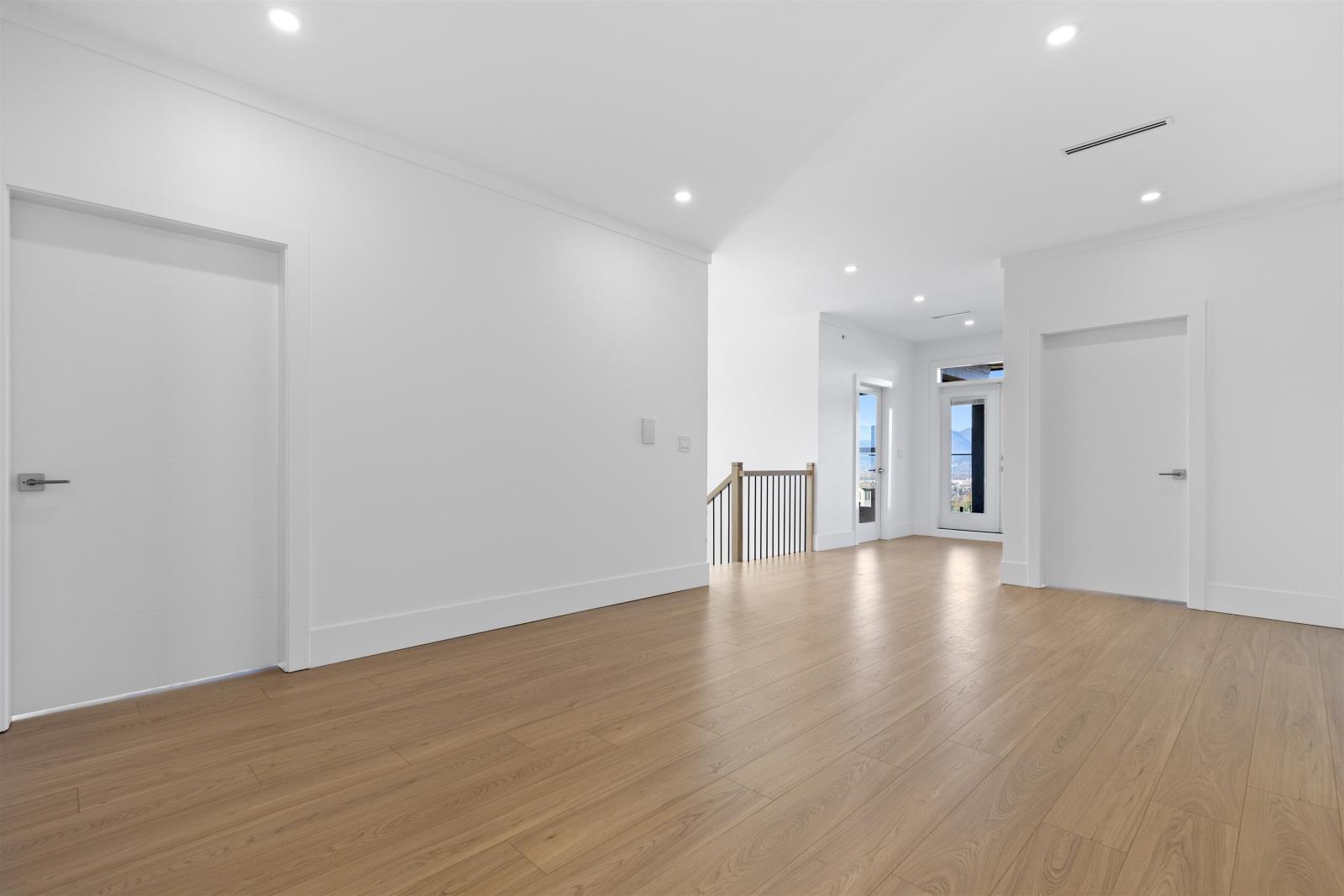8 Bedroom
9 Bathroom
5772 sqft
Central Air Conditioning
Hot Water, Radiant/infra-Red Heat
$2,249,000
Welcome to your Dream Home! This contemporary 8-bedroom, 9-bathroom home is perfect for large families and entertaining. The main level features an open-concept design with a stunning kitchen, double waterfall quartz island, and custom cabinetry. Enjoy a spacious living area with an electric fireplace, a bedroom/office, and access to two covered patios. Upstairs, find 4 bedrooms, including a luxurious primary suite with breathtaking Mountain and City views. The ensuite boasts a walk-in tiled shower and dual quartz vanities. The home also offers upstairs laundry, 4 full bathrooms for the kids, plus a 2-bedroom suite and 1-bedroom suite"”ideal for a mortgage helper. (id:57859)
Property Details
|
MLS® Number
|
R2961993 |
|
Property Type
|
Single Family |
|
View Type
|
City View, Mountain View |
Building
|
Bathroom Total
|
9 |
|
Bedrooms Total
|
8 |
|
Appliances
|
Washer, Dryer, Refrigerator, Stove, Dishwasher |
|
Basement Development
|
Finished |
|
Basement Type
|
Unknown (finished) |
|
Constructed Date
|
2025 |
|
Construction Style Attachment
|
Detached |
|
Cooling Type
|
Central Air Conditioning |
|
Fire Protection
|
Smoke Detectors |
|
Heating Type
|
Hot Water, Radiant/infra-red Heat |
|
Stories Total
|
3 |
|
Size Interior
|
5772 Sqft |
|
Type
|
House |
Parking
Land
|
Acreage
|
No |
|
Size Frontage
|
60 Ft |
|
Size Irregular
|
6997 |
|
Size Total
|
6997 Sqft |
|
Size Total Text
|
6997 Sqft |
Rooms
| Level |
Type |
Length |
Width |
Dimensions |
|
Above |
Primary Bedroom |
14 ft ,6 in |
18 ft ,2 in |
14 ft ,6 in x 18 ft ,2 in |
|
Above |
Other |
5 ft ,7 in |
9 ft ,5 in |
5 ft ,7 in x 9 ft ,5 in |
|
Above |
Other |
5 ft ,7 in |
9 ft ,5 in |
5 ft ,7 in x 9 ft ,5 in |
|
Above |
Bedroom 3 |
14 ft ,5 in |
12 ft ,1 in |
14 ft ,5 in x 12 ft ,1 in |
|
Above |
Bedroom 4 |
12 ft ,6 in |
11 ft ,2 in |
12 ft ,6 in x 11 ft ,2 in |
|
Above |
Other |
8 ft ,5 in |
6 ft |
8 ft ,5 in x 6 ft |
|
Above |
Bedroom 5 |
13 ft ,6 in |
15 ft ,4 in |
13 ft ,6 in x 15 ft ,4 in |
|
Above |
Other |
5 ft ,1 in |
8 ft ,8 in |
5 ft ,1 in x 8 ft ,8 in |
|
Above |
Office |
11 ft ,1 in |
8 ft ,4 in |
11 ft ,1 in x 8 ft ,4 in |
|
Basement |
Family Room |
16 ft ,9 in |
14 ft ,4 in |
16 ft ,9 in x 14 ft ,4 in |
|
Basement |
Living Room |
16 ft ,1 in |
14 ft |
16 ft ,1 in x 14 ft |
|
Basement |
Bedroom 6 |
12 ft ,5 in |
9 ft ,5 in |
12 ft ,5 in x 9 ft ,5 in |
|
Basement |
Kitchen |
7 ft ,7 in |
6 ft ,2 in |
7 ft ,7 in x 6 ft ,2 in |
|
Main Level |
Dining Room |
17 ft ,6 in |
16 ft |
17 ft ,6 in x 16 ft |
|
Main Level |
Living Room |
17 ft ,6 in |
24 ft ,1 in |
17 ft ,6 in x 24 ft ,1 in |
|
Main Level |
Kitchen |
14 ft ,6 in |
22 ft ,6 in |
14 ft ,6 in x 22 ft ,6 in |
|
Main Level |
Bedroom 2 |
14 ft ,8 in |
17 ft ,8 in |
14 ft ,8 in x 17 ft ,8 in |
|
Main Level |
Other |
6 ft ,1 in |
8 ft |
6 ft ,1 in x 8 ft |
|
Main Level |
Laundry Room |
8 ft |
11 ft ,5 in |
8 ft x 11 ft ,5 in |
https://www.realtor.ca/real-estate/27860730/46634-braeside-avenue-promontory-chilliwack













































