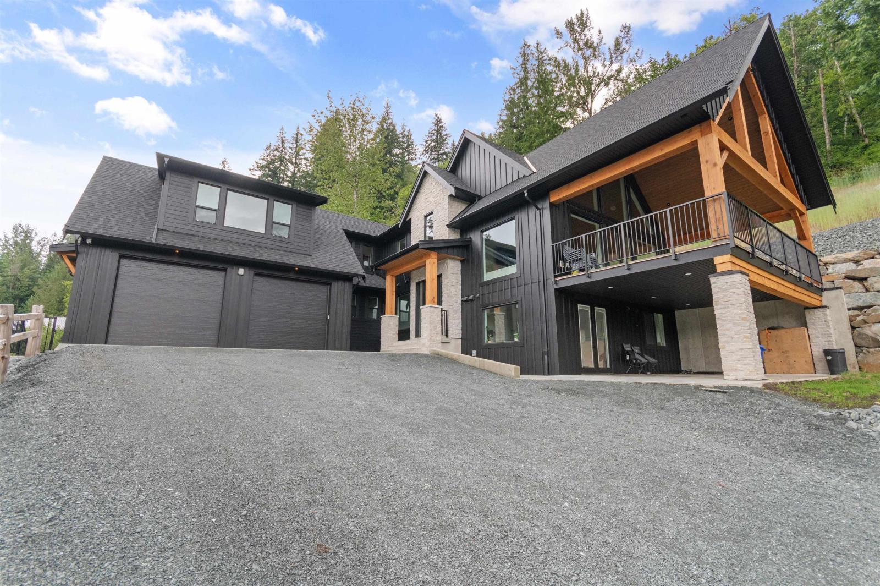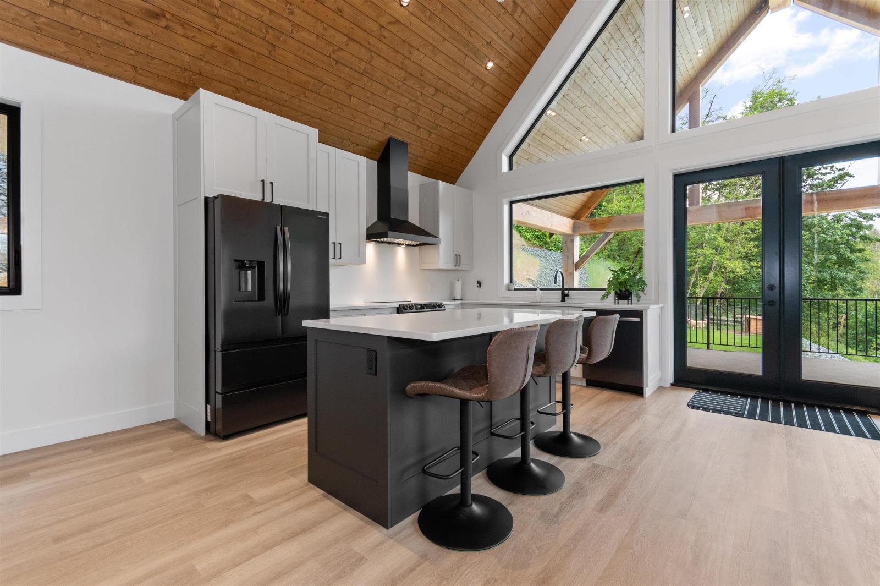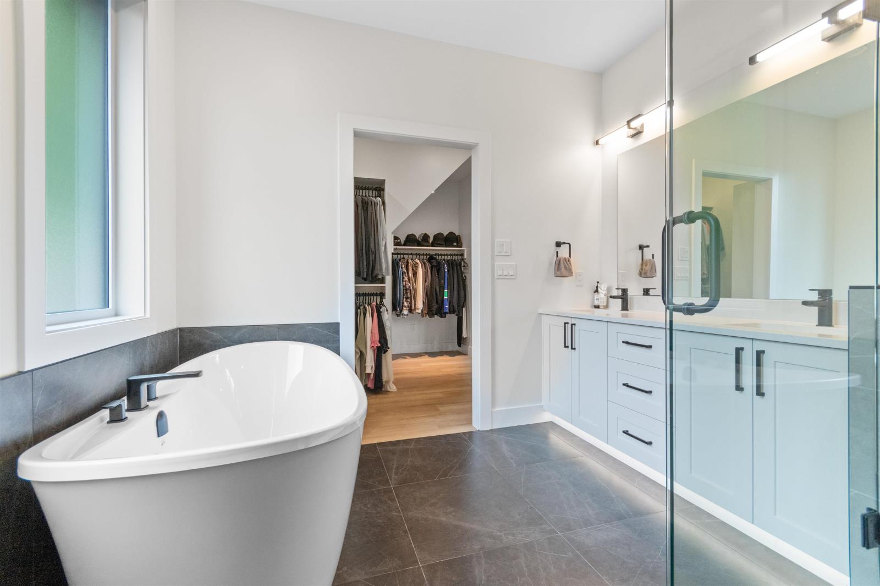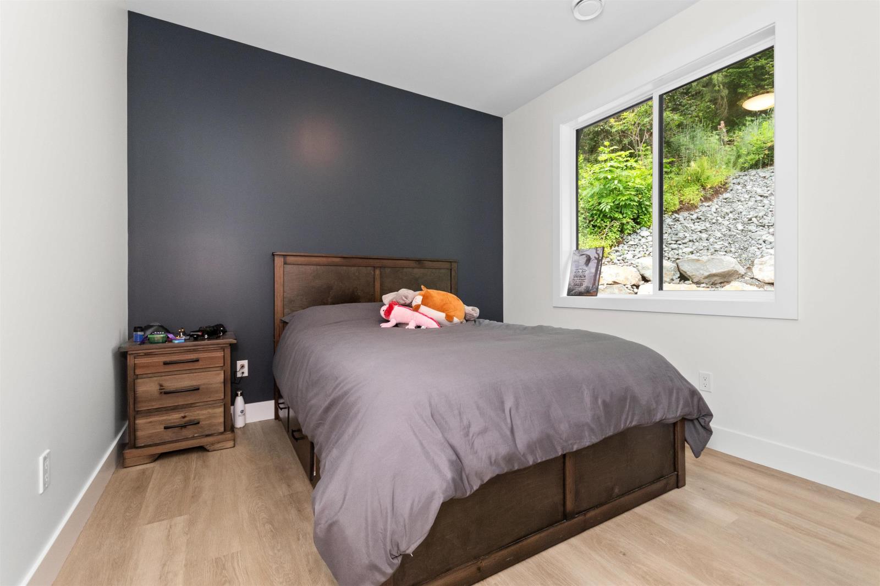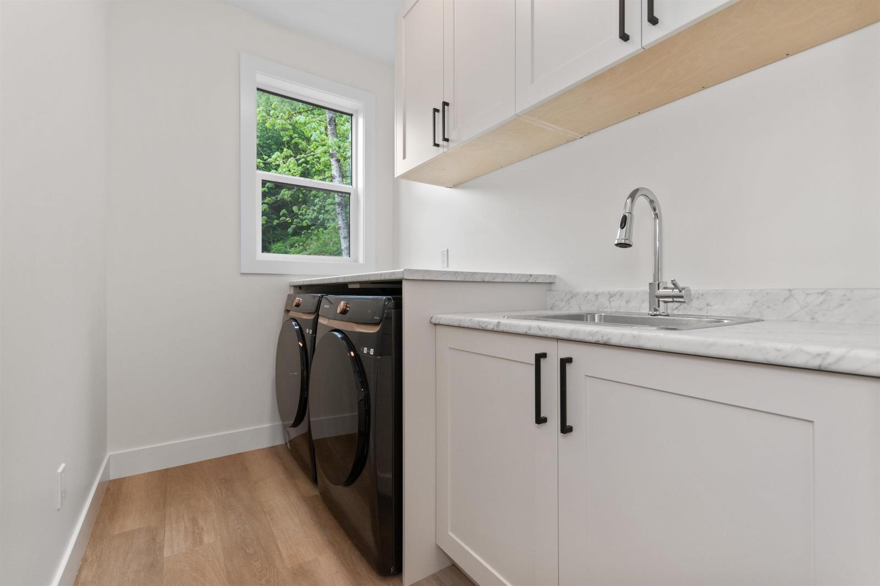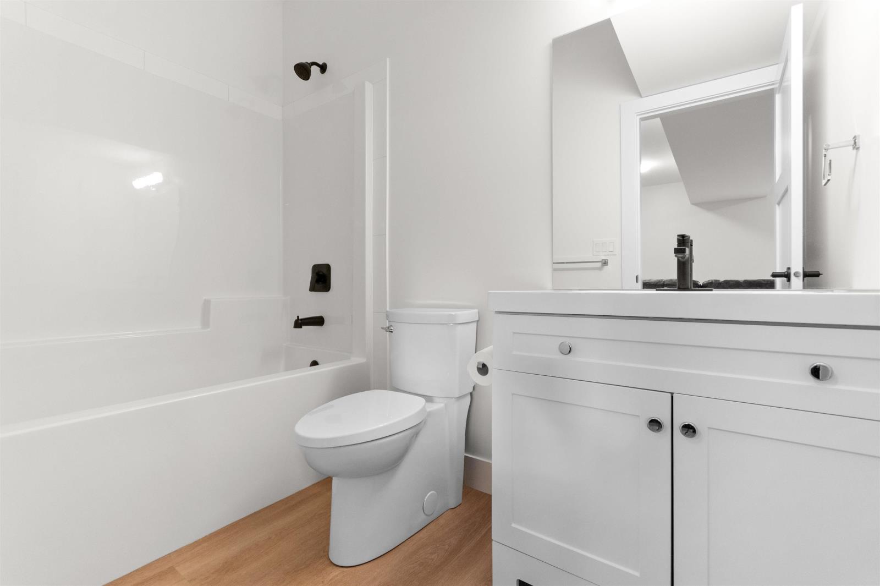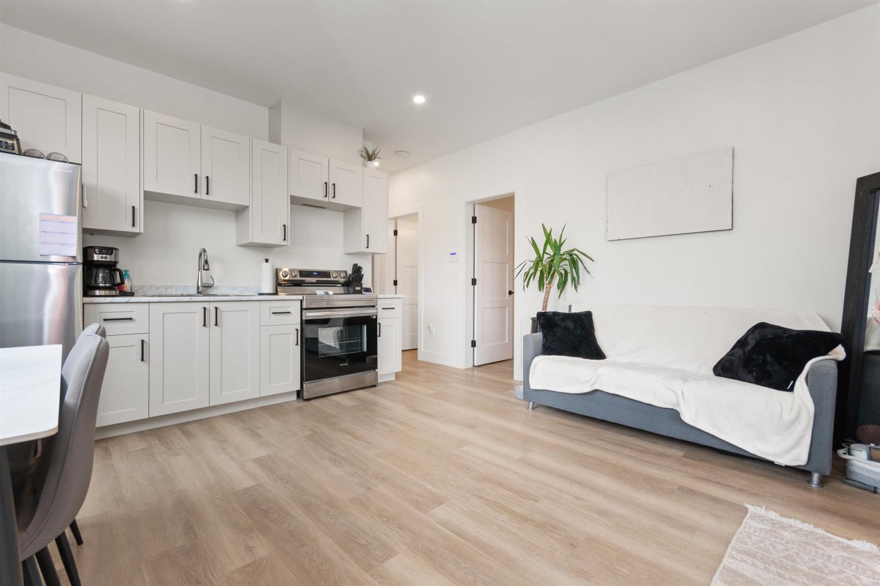5 Bedroom
4 Bathroom
3390 sqft
Fireplace
Central Air Conditioning
Baseboard Heaters, Forced Air
Acreage
$2,390,000
Nestled within the tranquil Ryder Lake landscape, discover this exquisite custom-built residence completed in 2024, on 10-acres! Enjoy vaulted ceilings, stone fireplace and abundant natural light in the open living area. The kitchen dazzles with custom cabinetry, black s/s appliances, island and a spacious pantry. Upstairs, the primary bedrm, a serene retreat with mountain views, walk-in closet and luxurious ensuite featuring soaker tub, dual sinks, and a beautifully appointed shower. 2 bedrms, a full bath and laundry complete this level. Below, a rec room with wet bar and bathroom perfectly poised for conversion into a 1-bedrm suite. A legal 2 bedrm suite downstairs provides an ideal income opportunity or space for extended family. Outside an oversized deck adorned with custom finishes. (id:57859)
Property Details
|
MLS® Number
|
R2961655 |
|
Property Type
|
Single Family |
|
View Type
|
Mountain View |
Building
|
Bathroom Total
|
4 |
|
Bedrooms Total
|
5 |
|
Appliances
|
Washer, Dryer, Refrigerator, Stove, Dishwasher |
|
Basement Development
|
Finished |
|
Basement Type
|
Full (finished) |
|
Constructed Date
|
2024 |
|
Construction Style Attachment
|
Detached |
|
Cooling Type
|
Central Air Conditioning |
|
Fireplace Present
|
Yes |
|
Fireplace Total
|
1 |
|
Heating Fuel
|
Natural Gas |
|
Heating Type
|
Baseboard Heaters, Forced Air |
|
Stories Total
|
4 |
|
Size Interior
|
3390 Sqft |
|
Type
|
House |
Parking
Land
|
Acreage
|
Yes |
|
Size Frontage
|
200 Ft |
|
Size Irregular
|
435600 |
|
Size Total
|
435600 Sqft |
|
Size Total Text
|
435600 Sqft |
Rooms
| Level |
Type |
Length |
Width |
Dimensions |
|
Above |
Primary Bedroom |
14 ft |
16 ft |
14 ft x 16 ft |
|
Above |
Other |
9 ft ,6 in |
12 ft |
9 ft ,6 in x 12 ft |
|
Above |
Dining Nook |
12 ft |
6 ft |
12 ft x 6 ft |
|
Above |
Bedroom 2 |
10 ft |
10 ft |
10 ft x 10 ft |
|
Above |
Bedroom 3 |
10 ft |
10 ft |
10 ft x 10 ft |
|
Above |
Flex Space |
10 ft |
10 ft |
10 ft x 10 ft |
|
Above |
Laundry Room |
8 ft ,6 in |
5 ft |
8 ft ,6 in x 5 ft |
|
Basement |
Bedroom 4 |
10 ft |
11 ft |
10 ft x 11 ft |
|
Basement |
Bedroom 5 |
9 ft |
6 ft |
9 ft x 6 ft |
|
Basement |
Kitchen |
14 ft ,6 in |
14 ft |
14 ft ,6 in x 14 ft |
|
Lower Level |
Foyer |
8 ft |
6 ft |
8 ft x 6 ft |
|
Lower Level |
Mud Room |
10 ft |
|
10 ft x Measurements not available |
|
Lower Level |
Recreational, Games Room |
34 ft |
20 ft ,6 in |
34 ft x 20 ft ,6 in |
|
Main Level |
Kitchen |
12 ft |
10 ft ,6 in |
12 ft x 10 ft ,6 in |
|
Main Level |
Dining Room |
10 ft |
15 ft |
10 ft x 15 ft |
|
Main Level |
Great Room |
14 ft ,6 in |
15 ft ,6 in |
14 ft ,6 in x 15 ft ,6 in |
|
Main Level |
Pantry |
5 ft |
9 ft |
5 ft x 9 ft |
https://www.realtor.ca/real-estate/27859245/48843-elk-view-road-ryder-lake-chilliwack



