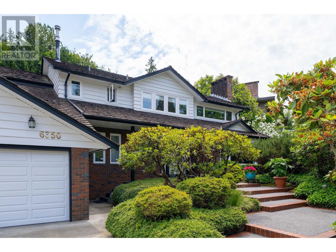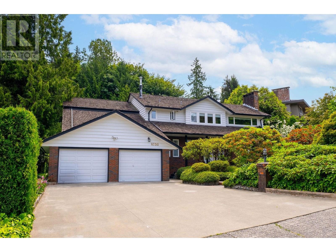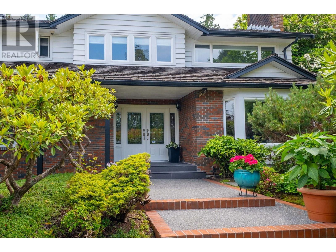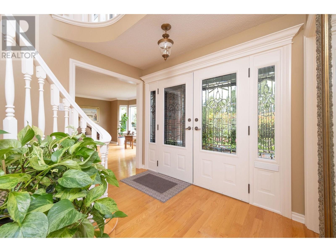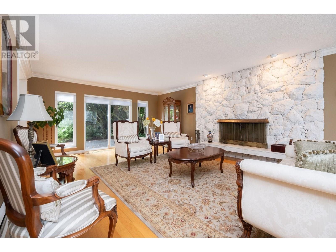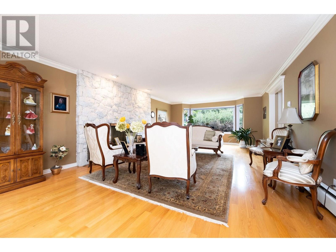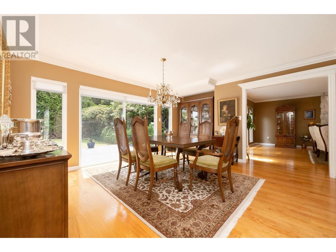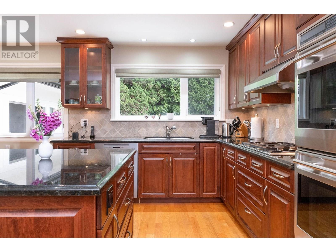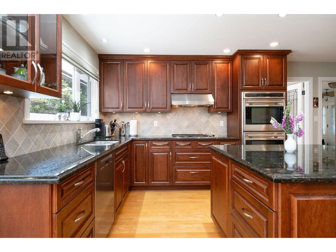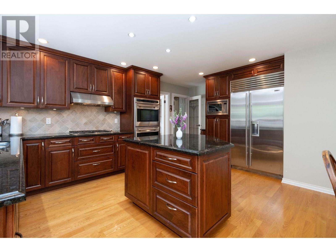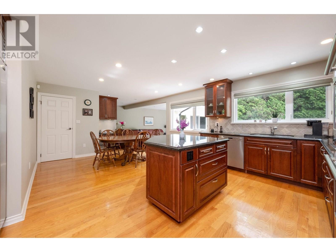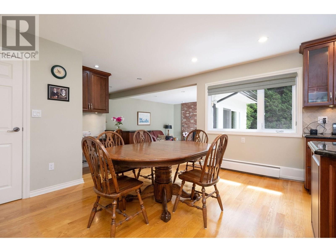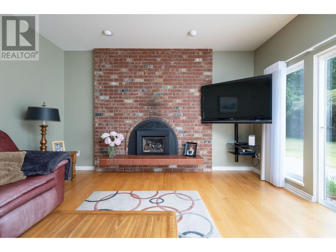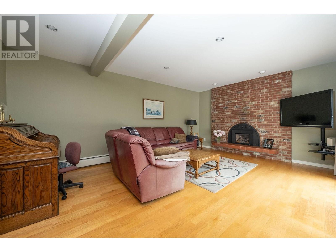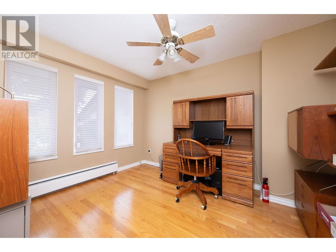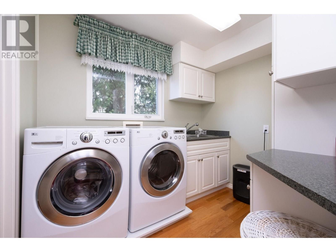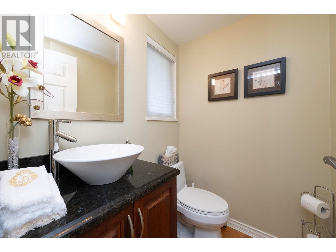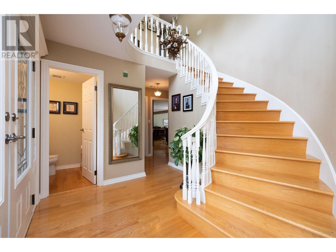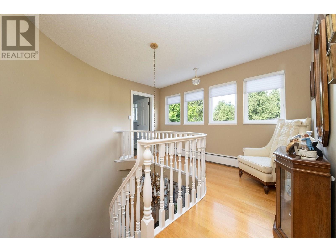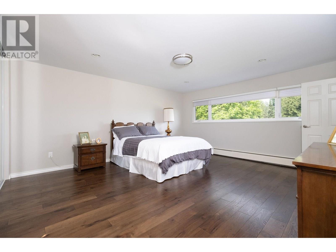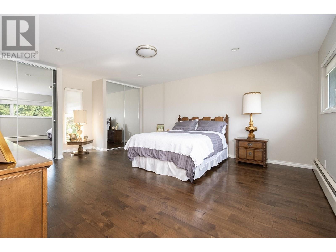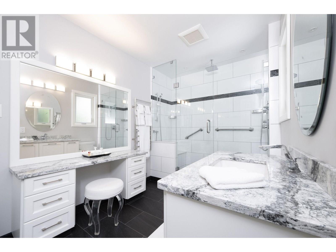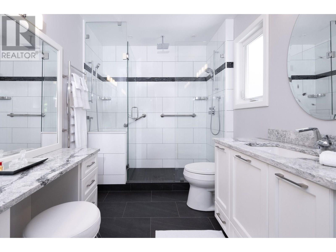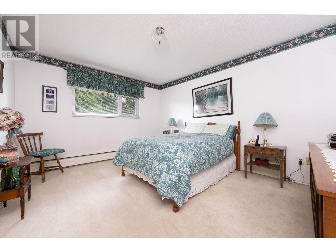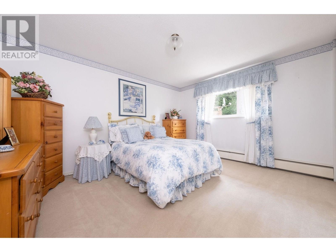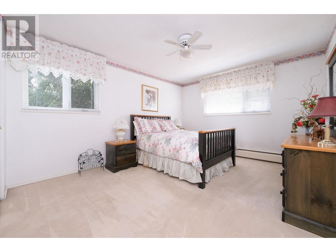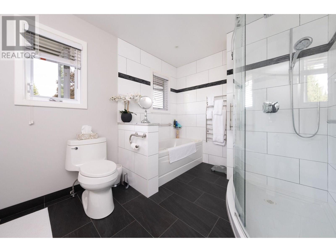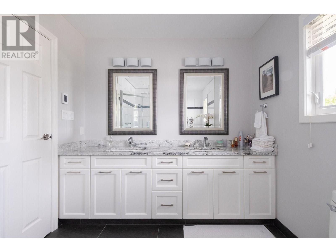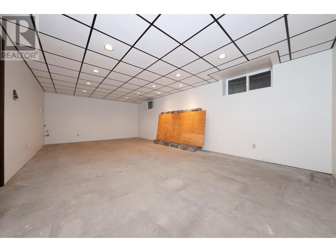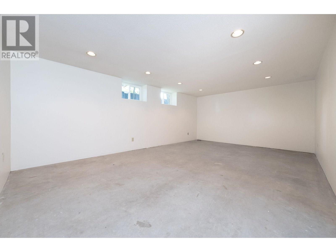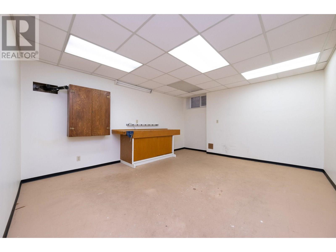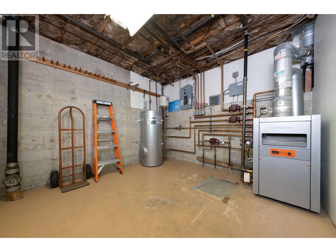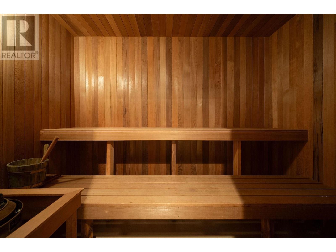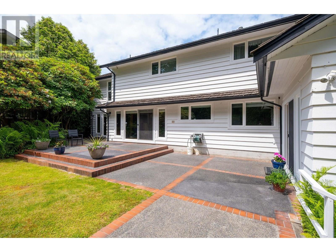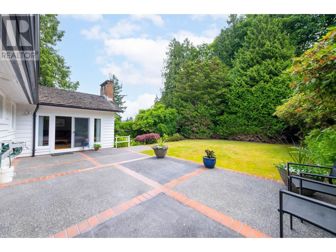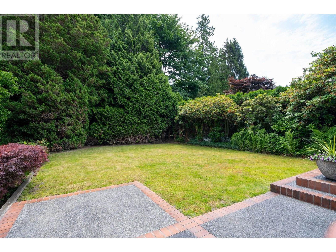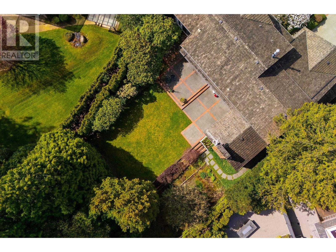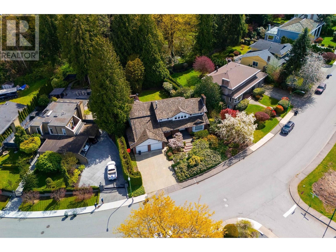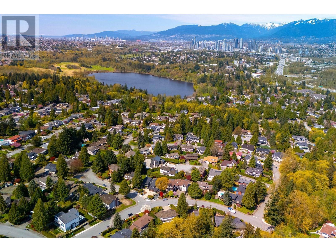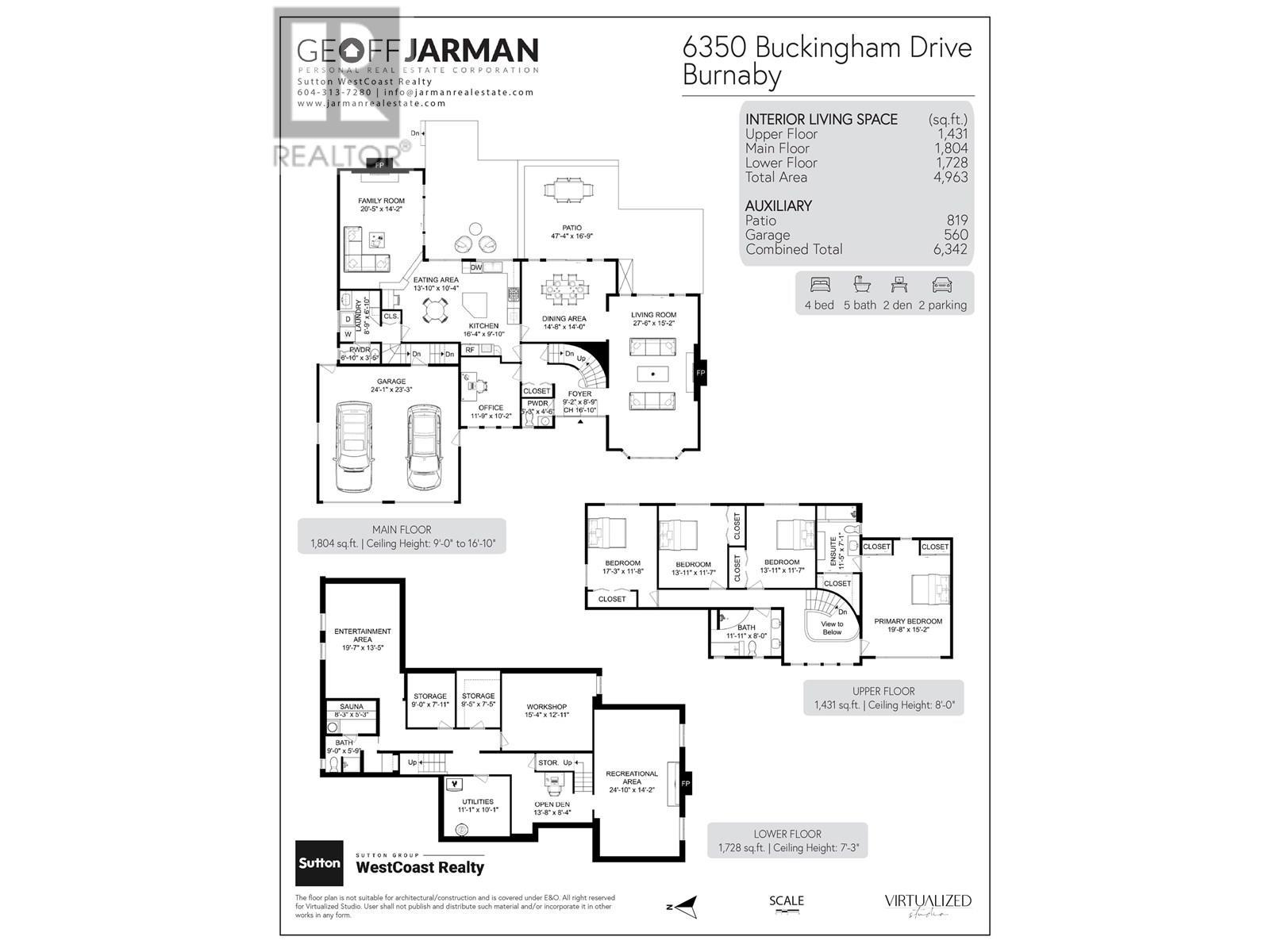4 Bedroom
5 Bathroom
4963 sqft
2 Level
Fireplace
Baseboard Heaters, Hot Water
Garden Area
$2,998,000
Extremely private family home situated in the heart of prestigious Buckingham Heights! Immaculate interior condition. Double door entry w/high open ceiling & curved staircase in foyer. Crown moldings in living & dining rooms. Renovated kitchen w/granite counters, S/S appls, island & ample storage is open to the sunken family room. Office, 2 powder rms & large laundry rm on main. Huge primary bedroom w/newer hardwood floors, 3 closets & ensuite. All bedrms are spacious. Both upstairs bathrooms renovated w/heated floors & light tones for modern feel. Partially finished bsmnt is open for your design ideas. Original hardwood floors on main. Hot water baseboard heat. Mature landscaping & patio that stretches across entire width of home. Level driveway to park 2 cars in addition to dbl garage. (id:57859)
Property Details
|
MLS® Number
|
R3017817 |
|
Property Type
|
Single Family |
|
Amenities Near By
|
Recreation, Shopping |
|
Features
|
Central Location, Private Setting |
|
Parking Space Total
|
4 |
Building
|
Bathroom Total
|
5 |
|
Bedrooms Total
|
4 |
|
Amenities
|
Laundry - In Suite |
|
Appliances
|
Washer & Dryer, Dishwasher, Oven - Built-in, Refrigerator |
|
Architectural Style
|
2 Level |
|
Basement Development
|
Unknown |
|
Basement Features
|
Unknown |
|
Basement Type
|
Full (unknown) |
|
Constructed Date
|
1972 |
|
Construction Style Attachment
|
Detached |
|
Fire Protection
|
Smoke Detectors |
|
Fireplace Present
|
Yes |
|
Fireplace Total
|
3 |
|
Heating Type
|
Baseboard Heaters, Hot Water |
|
Size Interior
|
4963 Sqft |
|
Type
|
House |
Parking
Land
|
Acreage
|
No |
|
Land Amenities
|
Recreation, Shopping |
|
Landscape Features
|
Garden Area |
|
Size Frontage
|
79 Ft |
|
Size Irregular
|
12087 |
|
Size Total
|
12087 Sqft |
|
Size Total Text
|
12087 Sqft |
https://www.realtor.ca/real-estate/28494578/6350-buckingham-drive-burnaby



