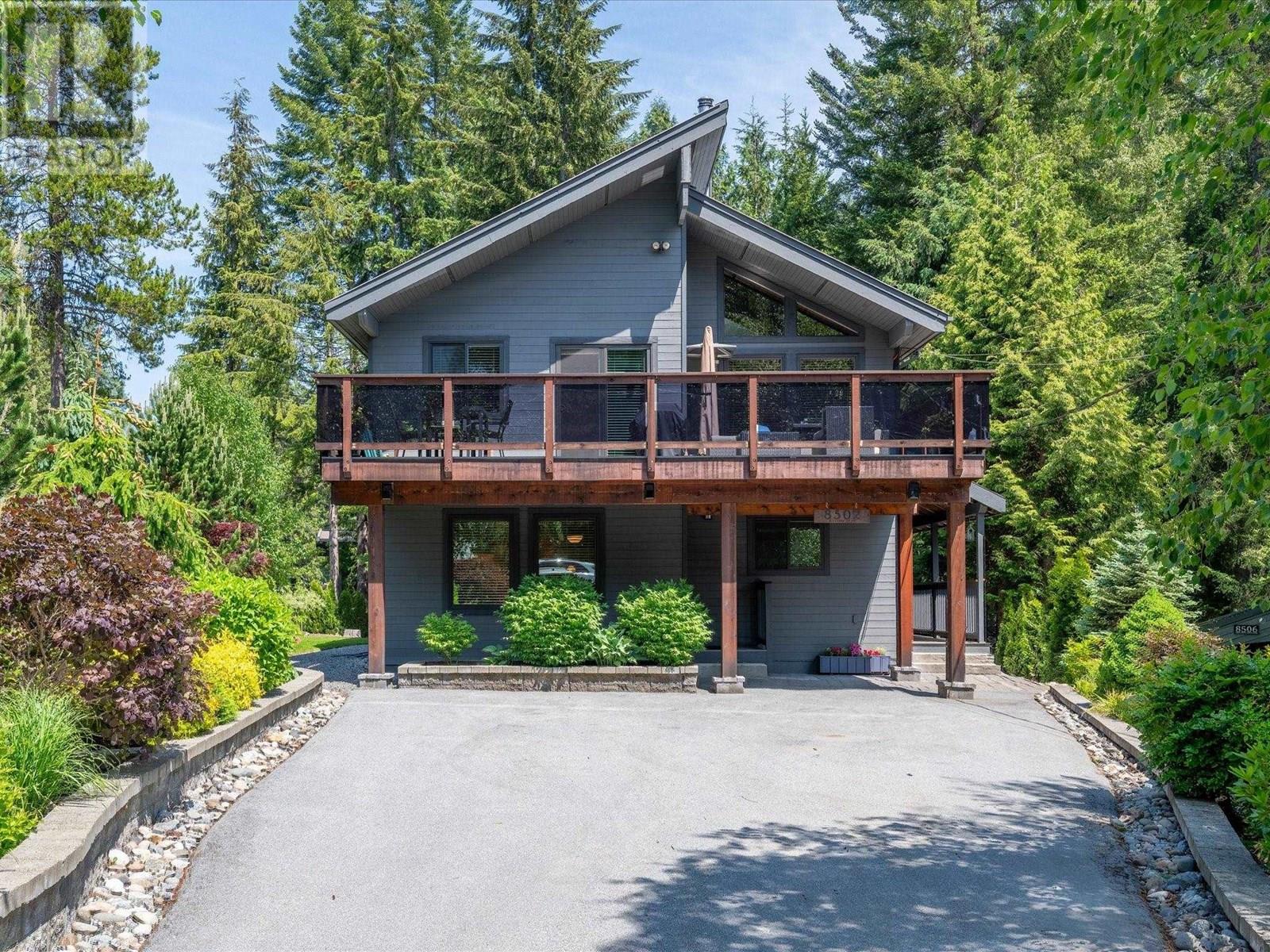8502 Buckhorn Drive Whistler, British Columbia V8E 0G2
Interested?
Contact us for more information
$2,925,000
This meticulously maintained chalet in Alpine Meadows features stunning views of Whistler Mountain from a large sunny deck. The open-concept main floor includes a custom kitchen, dining area, and a cozy living room with vaulted ceilings and a wood stove. It offers 2 bedrooms and a full bath on the main level, with a private primary suite and ensuite upstairs. Built in 1989 and fully renovated in 2006, it also includes new carpet and windows (2023) and new hot water tanks (2024). The ground floor has a 2 bed/1 bath suite that can generate rental income or be integrated into the main home. The beautifully landscaped grounds include irrigation and a storage shed. Fully furnished and ready to move in! RI1 zoning permits additional development on the lot (id:57859)
Property Details
| MLS® Number | R3015366 |
| Property Type | Single Family |
| Amenities Near By | Golf Course, Recreation, Ski Hill |
| View Type | View |
Building
| Bathroom Total | 3 |
| Bedrooms Total | 5 |
| Appliances | All |
| Basement Development | Unknown |
| Basement Features | Unknown |
| Basement Type | Crawl Space (unknown) |
| Constructed Date | 1989 |
| Construction Style Attachment | Detached |
| Fireplace Present | Yes |
| Fireplace Total | 1 |
| Fixture | Drapes/window Coverings |
| Heating Fuel | Wood |
| Heating Type | Baseboard Heaters, Radiant Heat |
| Size Interior | 2082 Sqft |
| Type | House |
Land
| Acreage | No |
| Land Amenities | Golf Course, Recreation, Ski Hill |
| Size Irregular | 11315 |
| Size Total | 11315 Sqft |
| Size Total Text | 11315 Sqft |
https://www.realtor.ca/real-estate/28467348/8502-buckhorn-drive-whistler





































