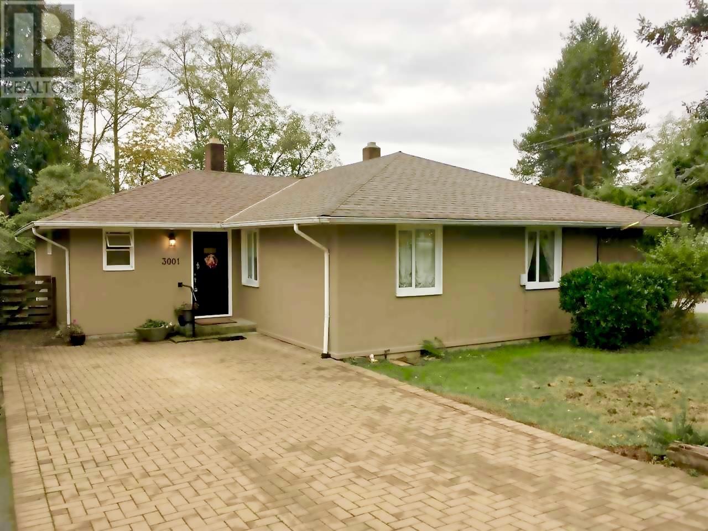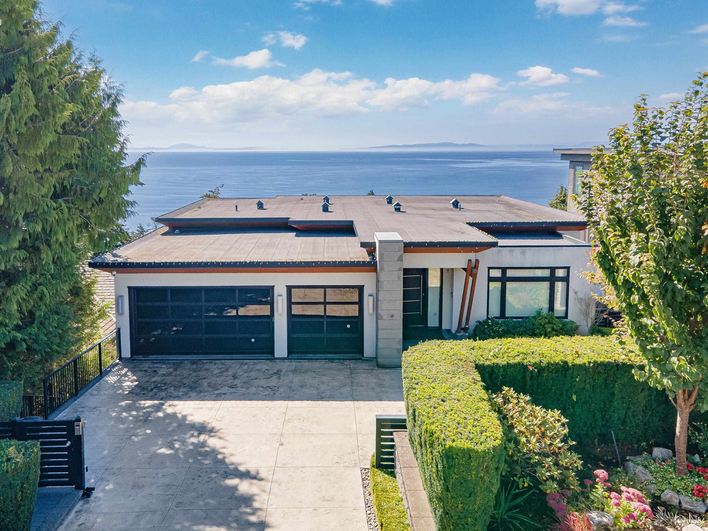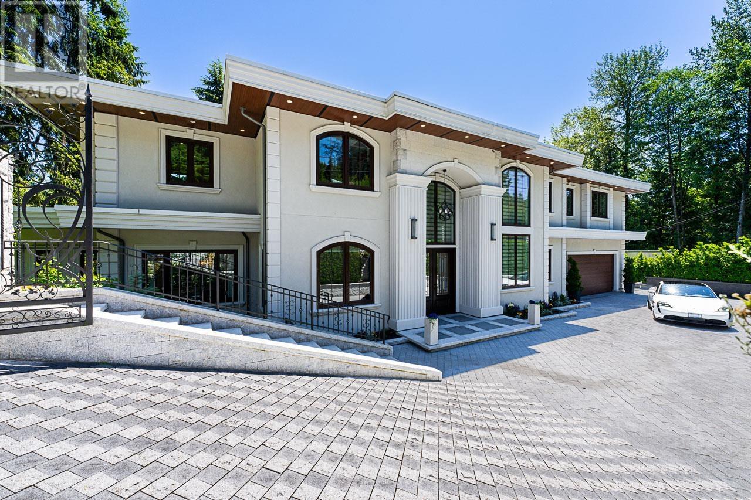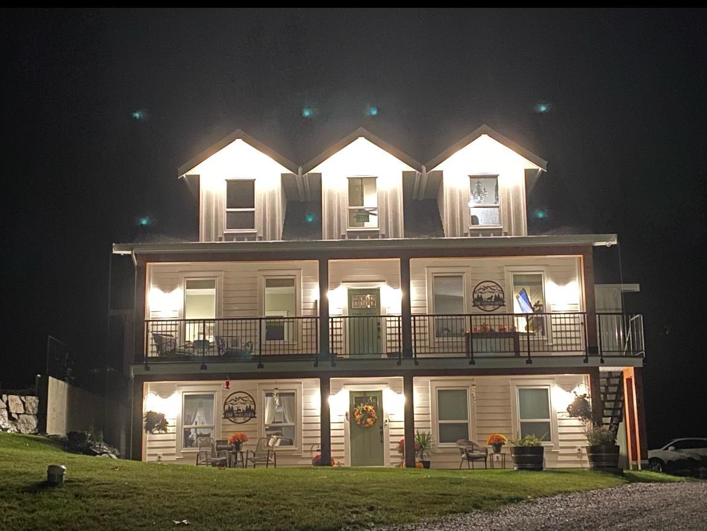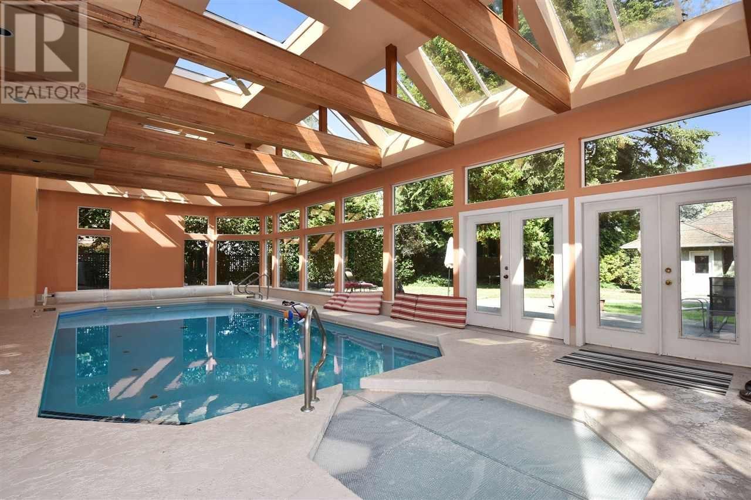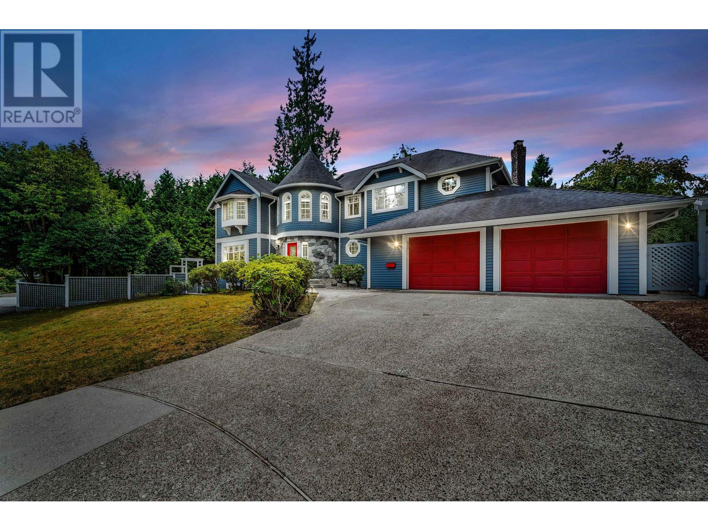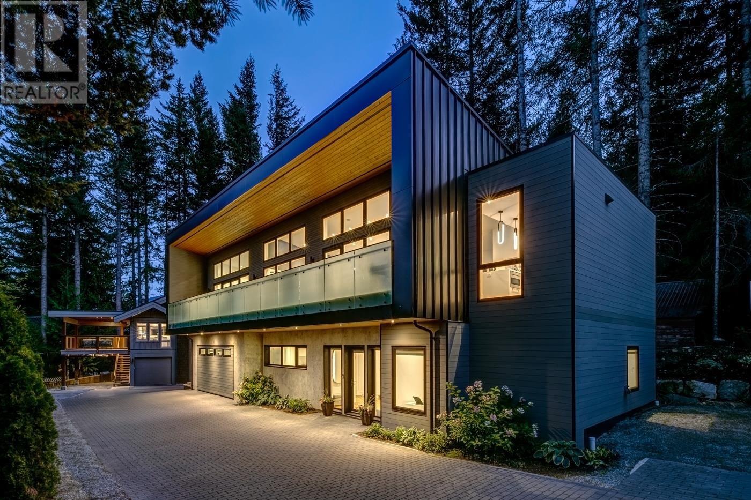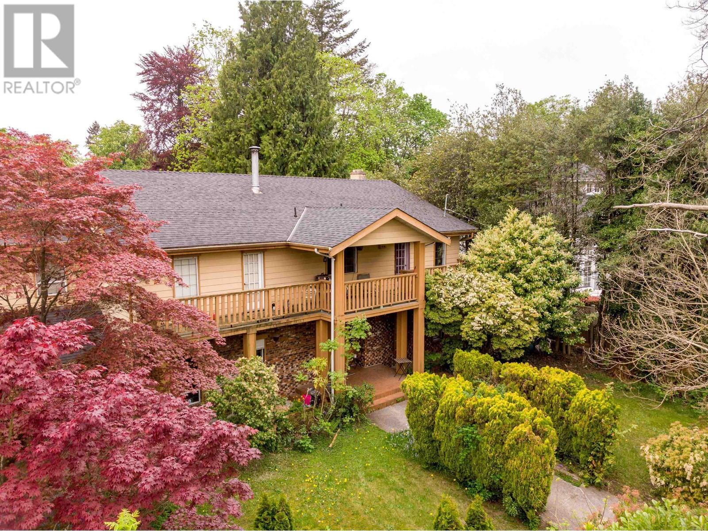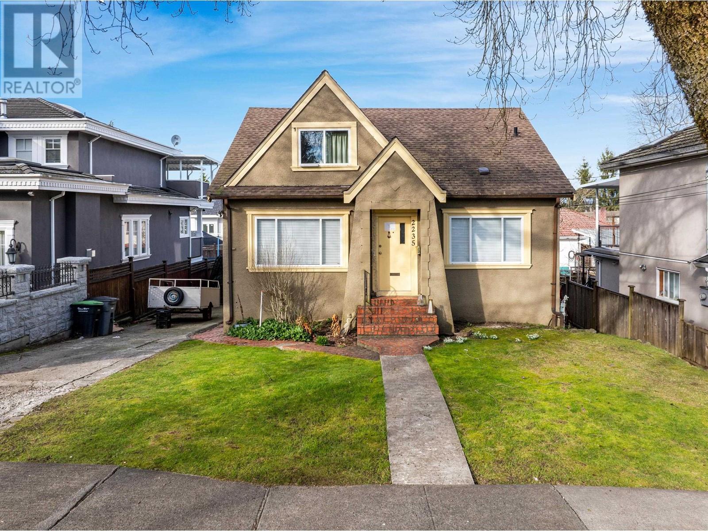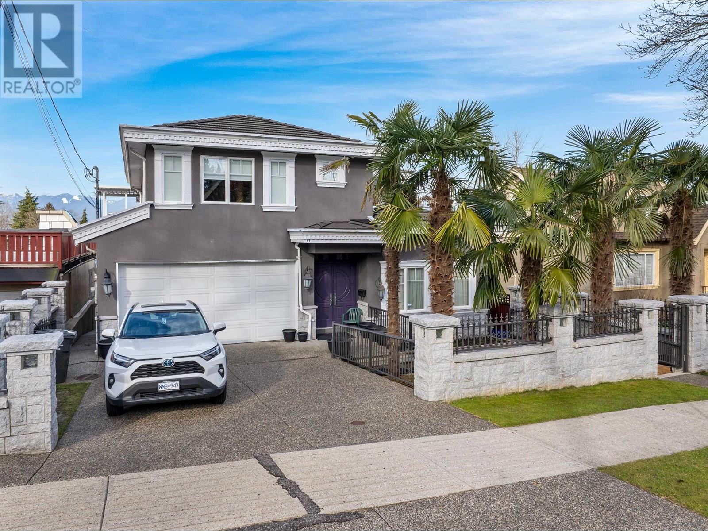3001 Paisley Road
North Vancouver, British Columbia
Charming Five-Bedroom Family Home in Edgemont! Nestled on a corner lot just a short stroll from Edgemont Village, this delightful home offers both comfort and character. Featuring roof replaced in 2016, updated bathrooms, beautiful hardwood floors, and plenty of space for the whole family, this home is designed for modern living. With versatile layout options, you can choose between five bedrooms or four bedrooms with an expansive family room. The south-facing, fully fenced backyard is perfect for outdoor living, while the property backs onto the serene Murdo Frazer Park - a true nature lover´s dream. Enjoy easy access to scenic walking trails, nature, and all the amenities of Edgemont Village. Located within the Highlands Elementary and Handsworth Secondary school catchments. (id:57859)
Rennie & Associates Realty Ltd.
14442 Magdalen Avenue
White Rock, British Columbia
Amazing opportunity to live in this stunning, custom built three level 180 degree stunning ocean view home in White Rock. Direct south facing gated estate home. Modern architecture meticulously designed inside and out. The open concept main level features a custom gourmet kitchen and wok kitchen accompanied by a "Yaletown" social bar, formal dining and living room and a three car over sized garage. All below main bedroom's have ensuite washrooms with walk in closets and ocean views. The basement features an independent / access luxury self contained suite plus a media and recreation/workout room. An Elevator services all three floors. Must see! (id:57859)
Ra Realty Alliance Inc.
558 Glenross Road
West Vancouver, British Columbia
Newly-built custom residence of exceptional craftsmanship, just steps from Collingwood School. Grand 20ft ceiling foyer leads to elegant living areas: dining room with circular piano stage, gourmet kitchen with Italian cabinetry & family room opening to a 430sqft covered deck with gas fireplace, TV, BBQ & outdoor kitchen. Main floor also incl. guest powder room, office & oversized two-car garage.Upstairs, the primary suite offers dual walk-in closets & lavish ensuite with gas fireplace. Another primary bed feat. large ensuite and walk-in closet alongside 2 more ensuited beds, all with access to covered balcony. Lower level is an entertainer's dream with recreation room, onyx bar, impressive wine display, media room, gym, spa with saunas, 2 guest bedroom & 2nd laundry room. This home exemplifies luxury. (id:57859)
Angell
34821 Ferndale Avenue
Mission, British Columbia
Highly desired home offers tranquillity and convenience situated on 4.95 beautiful acres in Missions Peaceful Countryside! Custom built 5798 ft.² executive desirable spacious home flooded with natural light exudes warmth beauty and character! The pleasing design encompasses simple colour palettes with 8 bdrms with 5 baths and ample room to grow with the family for extra space. They say the kitchen is the Heart of the Home! The pleasing design of the kitchen is about more than just good looks Its about the space that seamlessly combines style and function, this is an inspiring place tailored that offers a spectacular design of cuisine gallery! The eating area offers a well laid out spacious area for a large table for those big family gatherings. This beautiful property needs nothing but enjoy the sunsets. Enjoy the huge decks that are overlooking the tranquillity of the valley. This home is a place to build memories! Bring the In-laws! Home sweet home! Where dreams are designed! Home offers.2/5 home warranty. (id:57859)
Macdonald Realty
5790 Adera Street
Vancouver, British Columbia
Large 7222sf classic Georgian mansion on a massive 75.50 X 190.82 (14,406 SF) property with lane access. Rebuilt from the foundation in the 90's with superior quality and workmanship. Features include 3-level hot water radiant heat, Indoor pool/whirlpool & sauna & steam room. Formal principle rms + 1 bdrm w/ensuite bath on the main; 4 bdrm, 3 baths upstairs; Rec rm, 1 guest bdrm, 2 baths in the lower lvl. 3 covered car garages, and park-like garden. Solarium indoor pool in the backyard overlooking the family room. Steps away From MAGEE HIGH SCHOOL, MAPLE GROVE ELEMENTARY. Close to YORK HOUSE, CROFTON, and ST. GEORGE'S PRIVATE SCHOOL, UBC, OAKRIDGE MALL. A lot of potentials: move in, hold or re-develop. Priced below BCAA. (id:57859)
Sutton Group-West Coast Realty
441 Inglewood Avenue
West Vancouver, British Columbia
This is the one you've been waiting for! Capture the quality of authentic tradition & charm in this beautifully Cedardale character home. Enjoy entertaining in the open plan gourmet kitchen with granite countertops, stainless steel appliances, & oversized island eating area. Featuring beautiful cherry hardwood floors throughout, spacious living room with fireplace, formal dining room all opening onto an entertainment size deck with hot tub, overlooking the gardens! 4 spacious bedrooms up, master bedroom features 5 piece spa-like en-suite with free standing tub & walk-in shower, plus bonus sitting lounge inside the turret. Lower level is perfect for a kids playroom/flex space! Tons of storage. Convenient location! (id:57859)
Laboutique Realty
8224 Alpine Way
Whistler, British Columbia
Experience modern luxury in Alpine Meadows, Whistler's most coveted and family-oriented neighbourhood. This meticulously designed 4 bed/3.5 bath home blends contemporary elegance with its natural surroundings, offering seamless indoor-outdoor living through vaulted ceilings and expansive tilt/turn doors. Stunning views of Wedge Mountain and Armchair Glacier enhance every room. Enjoy an open-concept layout, a chef´s kitchen, European oak floors, and radiant in-floor heating. The garage in the main residence has been transformed into a spacious media/rec room, while the beautiful 1 bed/1.5 bath coach house features an oversized garage for all your toys and offers versatility as a delightful guest residence, mortgage helper or private office. Inquire now for details. (id:57859)
Angell Hasman & Associates Realty Ltd.
4637 Angus Drive
Vancouver, British Columbia
Prime 80 x 140 = 11200sf property on Angus Dr. in prestigious Shaughnessy. This 4448sf Tudor home was completely renovated in 2002 w/new windows, plumbing, wiring, kitchen, bathrooms, light fixtures. Very private Western garden. Gracious principle rooms on the main, wonderful family room w/access to deck and mature garden. 5 bdrms and 4 baths. Roof was done in 2013. Superb location, walking distance to York House, Shaughnessy Elem., Arbutus Club, short drive to Crofton House, St. Georges., DT & YVR. (id:57859)
Sutton Group-West Coast Realty
1020 Wolfe Avenue
Vancouver, British Columbia
Rarely available 21000+sf buildable POST 1940 property in the prestigious First Shaughnessy. Best Fenshui lot, higher on the back and on the left. A brand-new 11000_sf mansion can be built on this site. The existing house was built in 1976 by an Italian builder. It offers 6555 sf of living space, 6 bdrm & 4 bathrooms. 5 bedrooms up. 9' ceilings, attached double garage. South exposure backyard. Build, hold or move in. The choice is yours. (id:57859)
Sutton Group-West Coast Realty
2235 E 24th Avenue
Vancouver, British Columbia
' (id:57859)
Sutton Group-West Coast Realty
2256 Vanness Avenue
Vancouver, British Columbia
Rare investment opportunity to acquire 7 lots (37,415 SF) with a further possibility to obtain 2 vacant city lots (12,565 SF) totaling almost 50.000 SF (49,980 SF) and 1.15 Acres. This T.O.D. (Transit Oriented Development) is approximately within the city's 200 meter requirement for a higher density development of a potential 20 storey and 5.0 FSR development. This development site is a short walk to Nanaimo Street Skytrain station, and only a 12 minute train ride commute to downtown as well as a breathtaking 360 degree Panoramic city and mountain views. Land Assembly includes 2219, 2231, 2235, 2249 E. 24th Avenue as well as 2246 & 2256 Vanness Avenue. (id:57859)
Sutton Group-West Coast Realty
2231 E 24th Avenue
Vancouver, British Columbia
Rare opportunity to acquire 7 lots (37,415 SF) with a further possibility to obtain 2 vacant city lots (12,565 SF0 totaling almost 50,000 SF (49,980 SF) and 1.15 Acrea. This T.O.D. ( Transit Oriented Development) is approximately within the city's 200 meter requirement for a higher density development of a potential 20 storey and 5.0 FSR development. This development site is a short walk to the Nanaimo Street Skytrain Station, and only a 12 minute train ride commute to downtown as well as a breathtaking 360 degree panoramic city and mountain views. Land assembly includes, 2219, 2231, 2235, 2249 E. 24th Avenue as well as 2246 & 2256 Vanness Avenue. (id:57859)
Sutton Group-West Coast Realty


